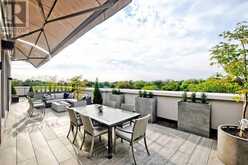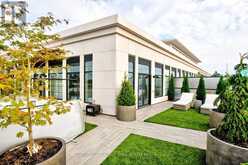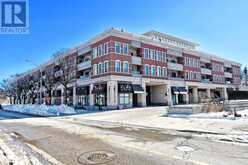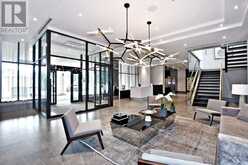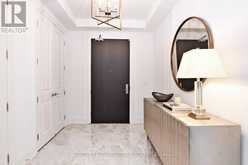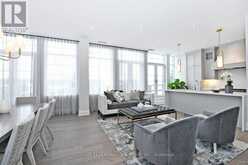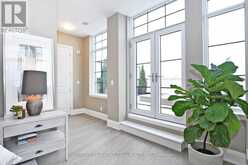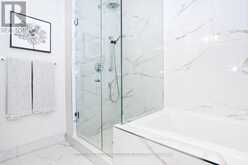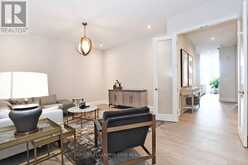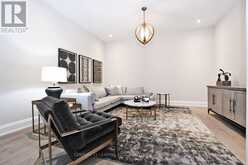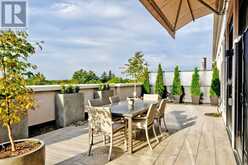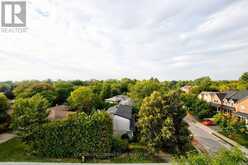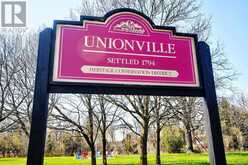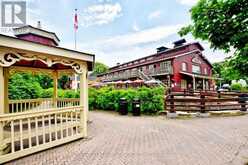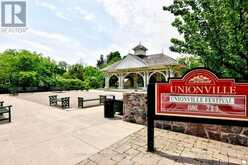PH2 - 20 FRED VARLEY DRIVE, Markham, Ontario
$2,388,000
- 3 Beds
- 3 Baths
This one of a kind luxury corner penthouse suite provides a living experience like no other! Meticulously re-designed through the builder with exceptional custom upgrades & designer finishes, featuring 1,968 sq. ft. + an expansive 1,300 sq. ft. private terrace (over 70' in length) with breathtaking west and north panoramic sunset views! The terrace includes custom porcelain flooring, artificial turf, a hot tub, seating area with fire table (built-in gas line), dining and lounge areas, custom planters w/irrigation system, and two motorized awnings. Inside, a Napoleon 45"" linear gas fireplace frames the seamless open concept living space. The custom designed gourmet kitchen is a culinary dream come true, showcasing upgraded Miele appliances including a 36"" six-burner gas range with stunning custom hood canopy and backsplash, 36"" paneled fridge, cabinets extended to 10' mounting height with added crown moulding, re-designed drawers & doors, and an island with breakfast bar stool seating, waterfall edges on 2 sides & mitered edging. The spacious dining area is perfect for entertaining. The primary bedroom retreat offers a private walk-out to the terrace, motorized blinds, and a luxurious 5pc en-suite. The split floor plan includes a 2nd spacious bedroom with 3pc en-suite. The original builder floor plan was re-designed to relocate the powder room and add a frameless glass shower, thus enlarging the Den to 17' x 14' with added double French doors for an optional HUGE 3rd bedroom. Additional features include in-suite laundry with sink, side-by-side parking spaces and a locker. The Varley provides 24hr concierge, exercise rooms, party room, abundant visitor parking, and is situated just steps to historic Main Street Unionville, year round festivals, restaurants, shops, trails system & Toogood Pond, parks, Crosby arena, Curling Club, schools, and minutes to York University, Pan Am Community Centre and GO train. (id:23309)
- Listing ID: N11936230
- Property Type: Single Family
Schedule a Tour
Schedule Private Tour
Delbert Williams would happily provide a private viewing if you would like to schedule a tour.
Match your Lifestyle with your Home
Contact Delbert Williams, who specializes in Markham real estate, on how to match your lifestyle with your ideal home.
Get Started Now
Lifestyle Matchmaker
Let Delbert Williams find a property to match your lifestyle.
Listing provided by CENTURY 21 LEADING EDGE REALTY INC.
MLS®, REALTOR®, and the associated logos are trademarks of the Canadian Real Estate Association.
This REALTOR.ca listing content is owned and licensed by REALTOR® members of the Canadian Real Estate Association. This property for sale is located at PH2 - 20 FRED VARLEY DRIVE in Markham Ontario. It was last modified on January 22nd, 2025. Contact Delbert Williams to schedule a viewing or to discover other Markham condos for sale.


