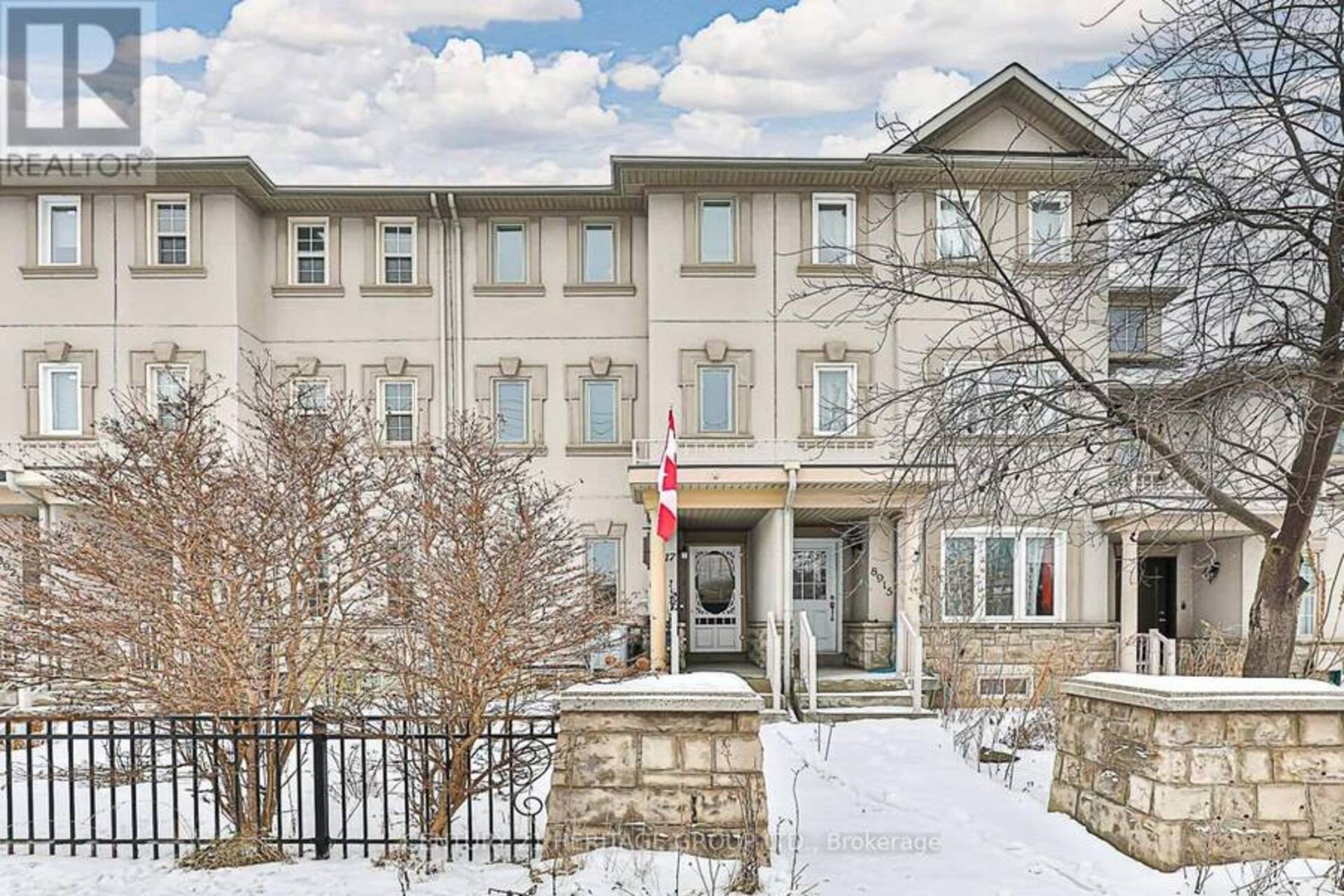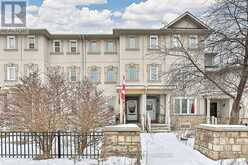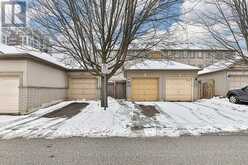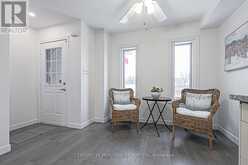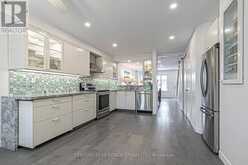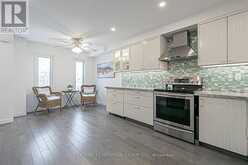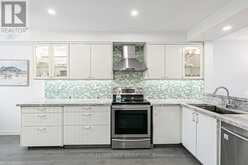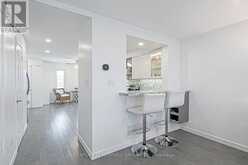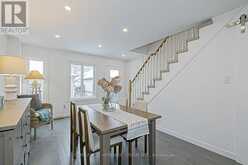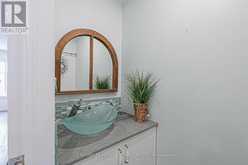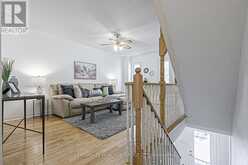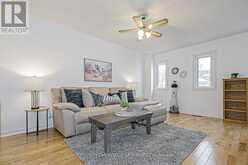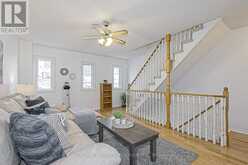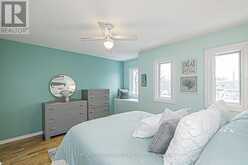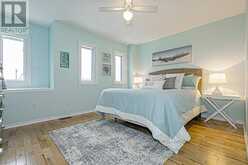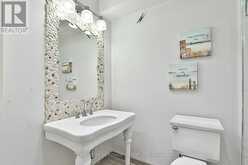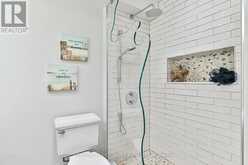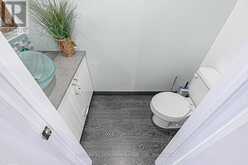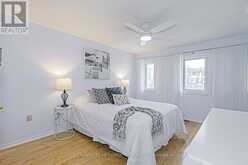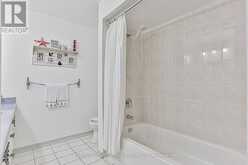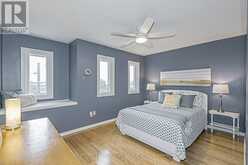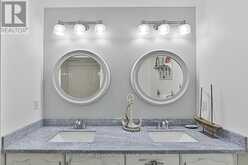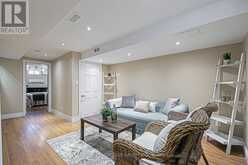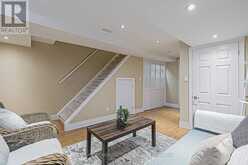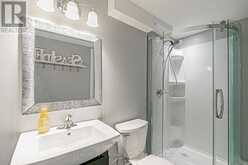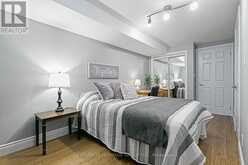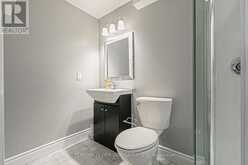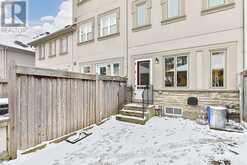8917 YONGE STREET, Richmond Hill, Ontario
$1,325,000
- 4 Beds
- 4 Baths
Location Location! Walking out the front door onto Yonge Street where you can catch a York Viva or Go bus line to take you either south or north. The Yonge subway line, when it gets here, will end at Red Maple Rd, one block away from you. This townhouse is also a freehold. The cook in the family will love the spacious kitchen with all the little extras and under cupboard lighting. The last set of drawers are on wheels that pull out to be more counter space or your bar when entertaining. The main floor was fully renovated removing the pebbled ceiling and adding pot lights throughout. Change of cupboards, counter to marble, glass backsplash and engineered flooring. Reno continued into the 2-piece washroom. A breakfast nook was added when the wall was cut out so you can see your guests while preparing food. This reno was completed in 2019 with all new appliances. Going up the stairs to the 2nd floor your eyes will look through the railing to your spacious family room. The only other room on this floor is the primary bedroom with a walk-in closet that leads to a private 3-piece washroom with a heated floor. Your children will love having their own room on the 3rd floor along with another renovated 5 piece bath. The furnace and heat pump were added in December 2023 cutting back the cost for heating and air conditioning. The basement with a finished sitting room bedroom and 3-piece bath will give your guests complete privacy. The washer and dryer area were finished in 2022 with new appliances and sink. Magic windows were installed throughout the house except basement in July 2024. The screen and blinds fold into the window sides and the glass opens 90 degrees for easy cleaning. These superior windows have a transferable 40-year warranty. You never have to walk in the dark from your car to back door as lighting was added in the soffits for your protection. This home is walk in ready and your family will enjoy for many years. (id:23309)
- Listing ID: N11957353
- Property Type: Single Family
Schedule a Tour
Schedule Private Tour
Delbert Williams would happily provide a private viewing if you would like to schedule a tour.
Match your Lifestyle with your Home
Contact Delbert Williams, who specializes in Richmond Hill real estate, on how to match your lifestyle with your ideal home.
Get Started Now
Lifestyle Matchmaker
Let Delbert Williams find a property to match your lifestyle.
Listing provided by CENTURY 21 HERITAGE GROUP LTD.
MLS®, REALTOR®, and the associated logos are trademarks of the Canadian Real Estate Association.
This REALTOR.ca listing content is owned and licensed by REALTOR® members of the Canadian Real Estate Association. This property for sale is located at 8917 YONGE STREET in Richmond Hill Ontario. It was last modified on February 5th, 2025. Contact Delbert Williams to schedule a viewing or to discover other Richmond Hill homes for sale.

