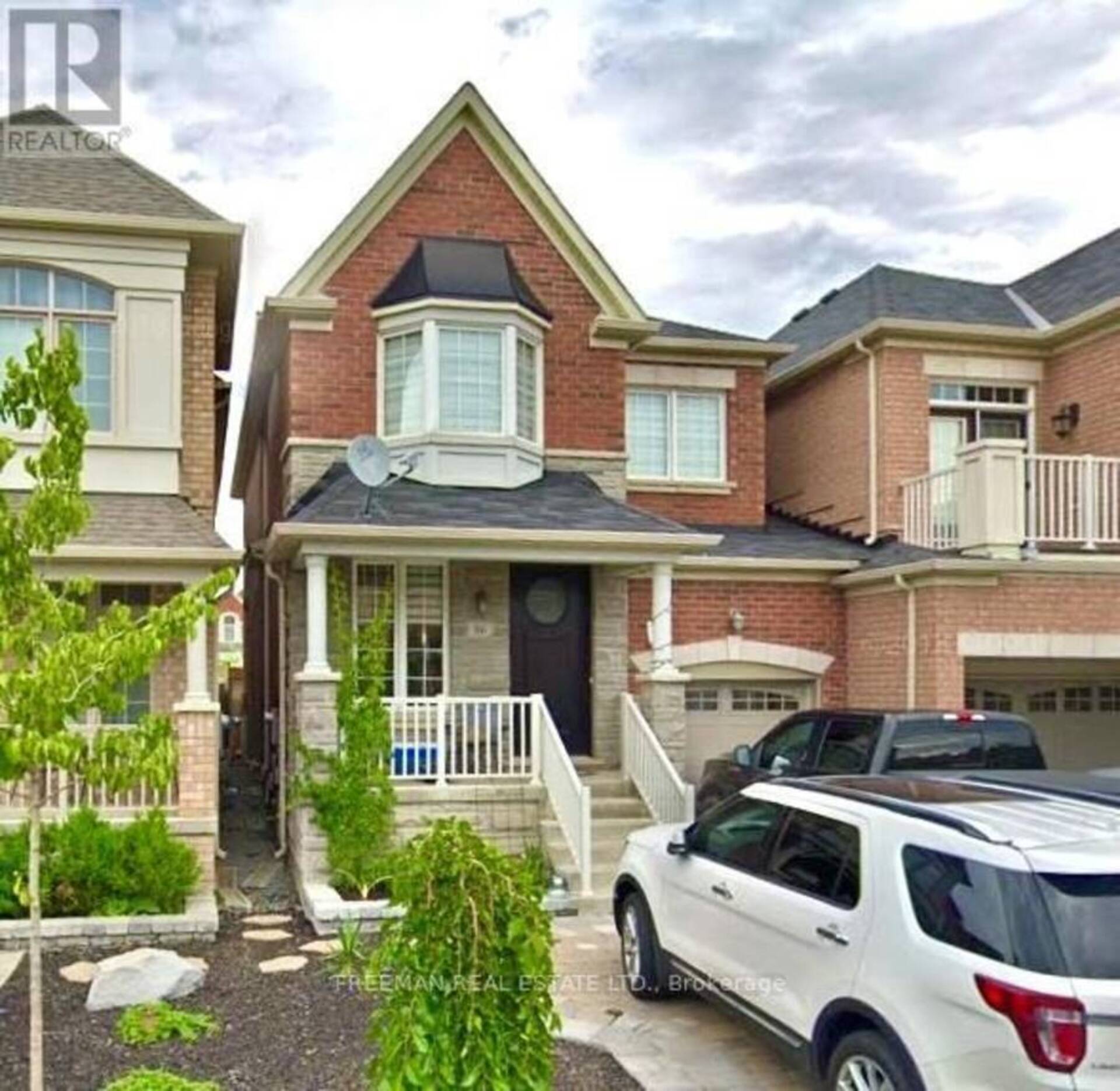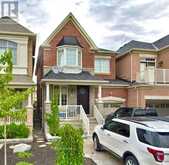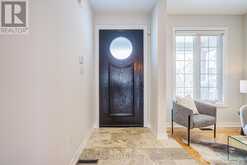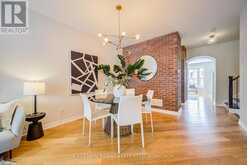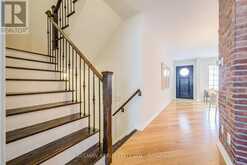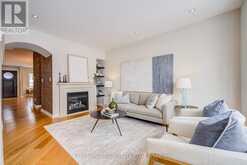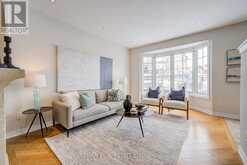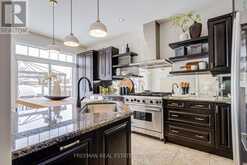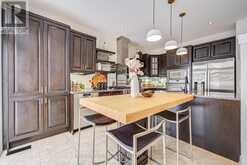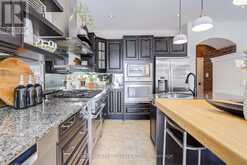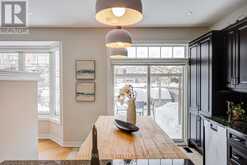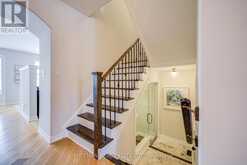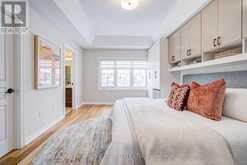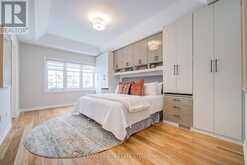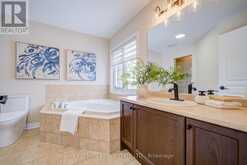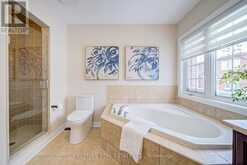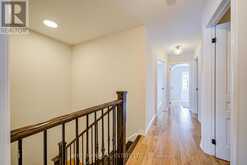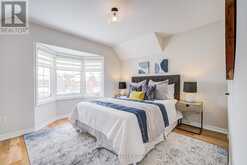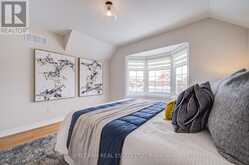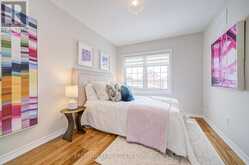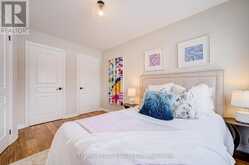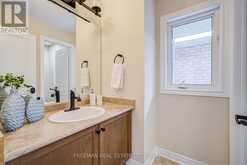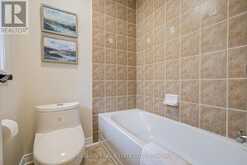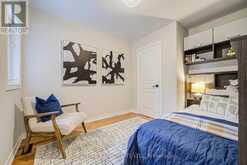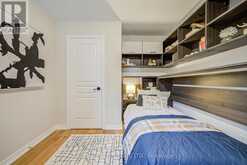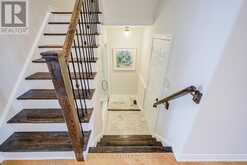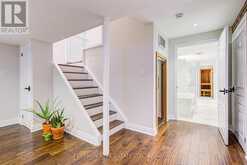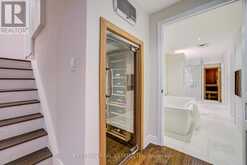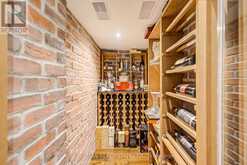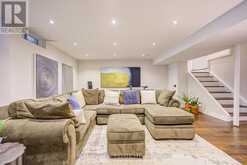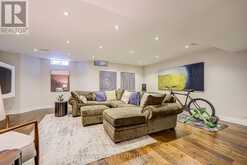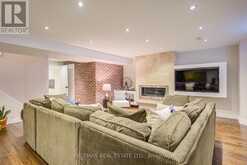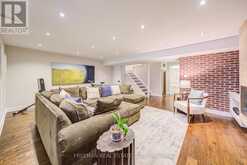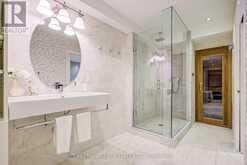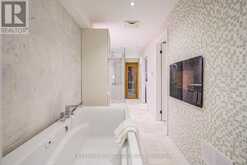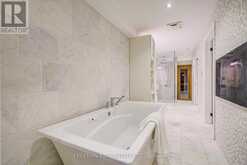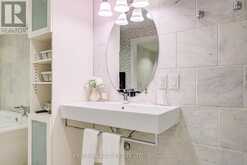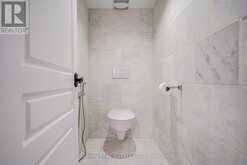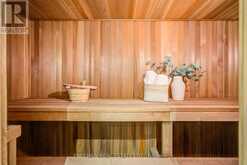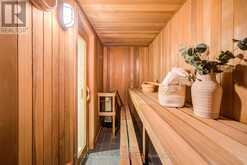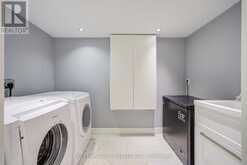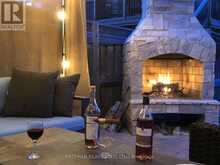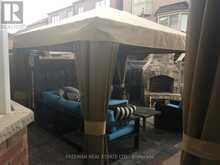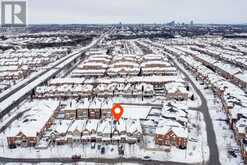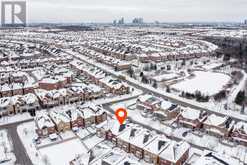86 MARY ELLEN BAKER CRESCENT, Vaughan, Ontario
$1,388,000
- 4 Beds
- 4 Baths
**OPEN HOUSE THIS WEEKEND - SAT & SUN 2-4pm** A Harmonious Haven on Mary Ellen Baker where Manhattan elegance meets Thornhill Woods tranquility in this one-of-a-kind, upgraded and custom-designed 4-bedroom, 4-bathroom masterpiece. Thoughtfully designed with balance and prosperity in mind, this home effortlessly blends luxury, functionality, and positive energy, creating the perfect sanctuary for modern family living. Enjoy the ultimate friendly location on a quiet low-traffic street. From the moment you step inside, you'll feel the positive flow in the open-concept main floor, where wide-plank hardwood floors, exposed brick accents, and a seamless layout create harmony and warmth. At the heart of the home is a gourmet chefs kitchen, featuring high-end appliances, sleek granite countertops, and a butcher block breakfast island perfect for gathering with family and sharing meals. The custom-designed lower level offers a peaceful retreat, complete with built-in media units, a wine cellar, and a spa-inspired bathroom featuring heated floors, a large shower, and a Finnish wet sauna ideal for restoring balance and relaxation. Step outside into your extra-deep, private backyard oasis a coveted feature for privacy and tranquility. With no homes directly behind, you can enjoy open, uninterrupted views, ensuring a sense of peace and enjoyment. A two-tier interlock patio, built-in BBQ station, deep-soaker cedar barrel hot tub, and a cozy stone fireplace make this outdoor retreat perfect for gatherings, reflection, and relaxation in all seasons. Park your car, and set up your workshop in the decked out finished garage, with superb epoxy coated flooring, sleek slat panel storage solution system. Ask about all the upgrades too numerous to list, but ready to be enjoyed! (id:23309)
Open house this Sat, Feb 22nd from 2:00 PM to 4:00 PM and Sun, Feb 23rd from 2:00 PM to 4:00 PM.
- Listing ID: N11981152
- Property Type: Single Family
Schedule a Tour
Schedule Private Tour
Delbert Williams would happily provide a private viewing if you would like to schedule a tour.
Match your Lifestyle with your Home
Contact Delbert Williams, who specializes in Vaughan real estate, on how to match your lifestyle with your ideal home.
Get Started Now
Lifestyle Matchmaker
Let Delbert Williams find a property to match your lifestyle.
Listing provided by FREEMAN REAL ESTATE LTD.
MLS®, REALTOR®, and the associated logos are trademarks of the Canadian Real Estate Association.
This REALTOR.ca listing content is owned and licensed by REALTOR® members of the Canadian Real Estate Association. This property for sale is located at 86 MARY ELLEN BAKER CRESCENT in Vaughan Ontario. It was last modified on February 20th, 2025. Contact Delbert Williams to schedule a viewing or to discover other Vaughan homes for sale.

