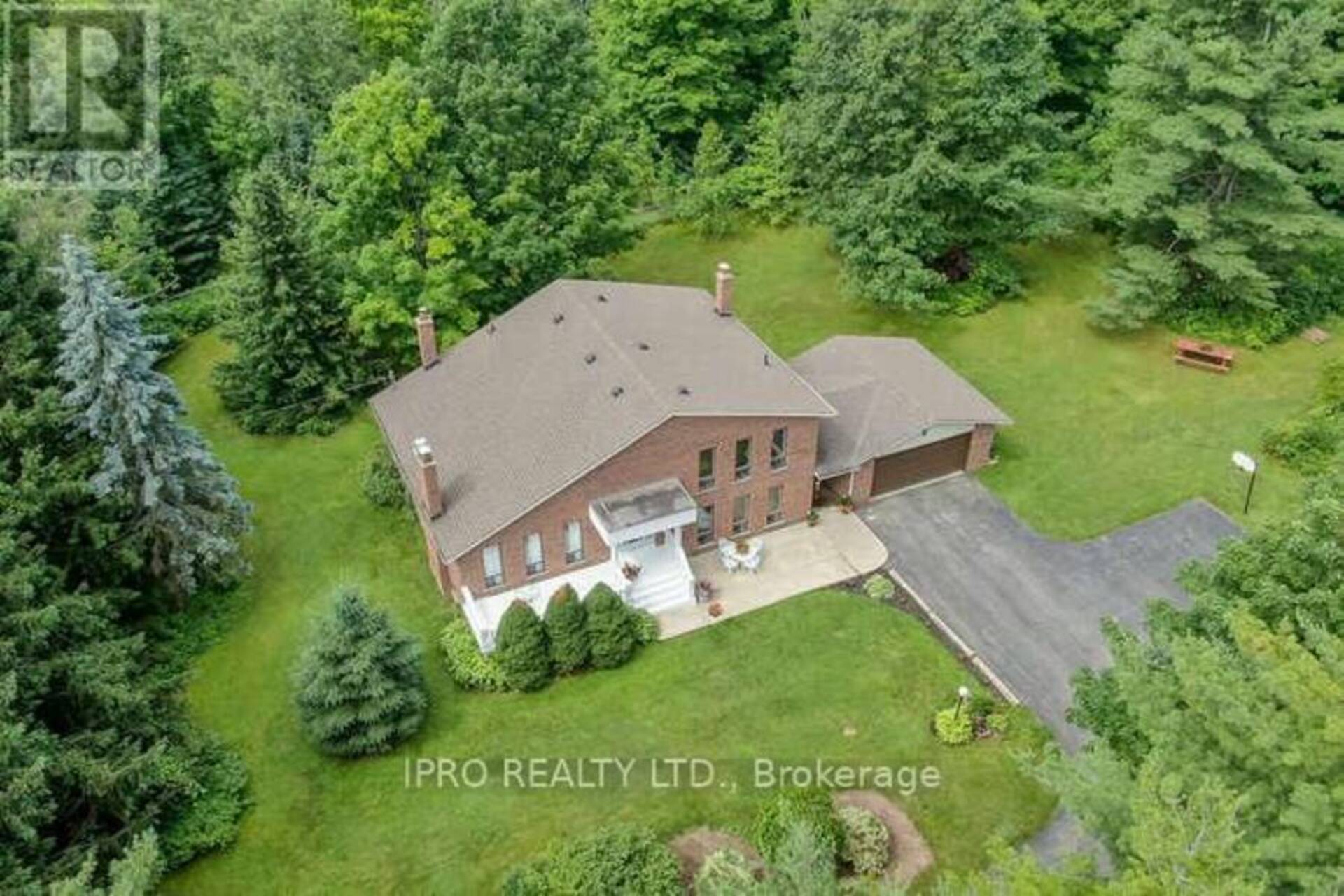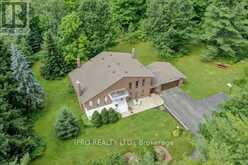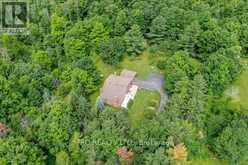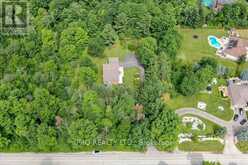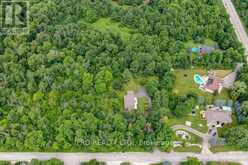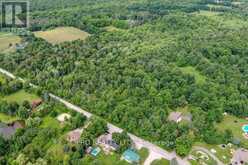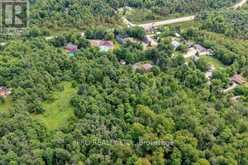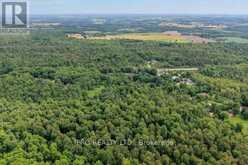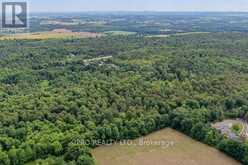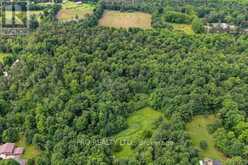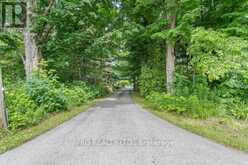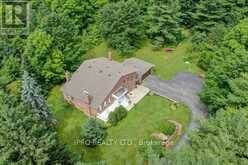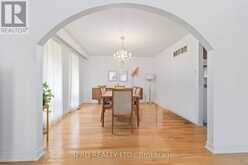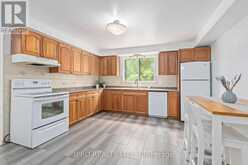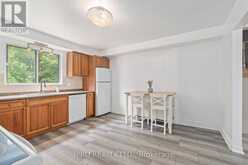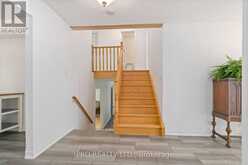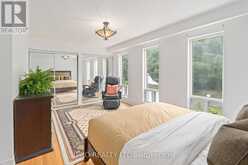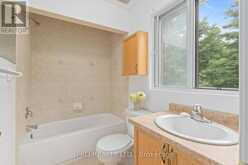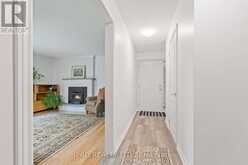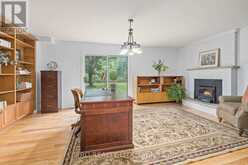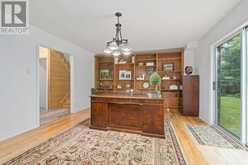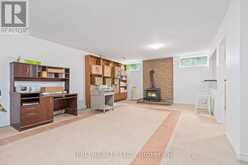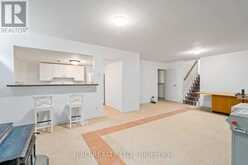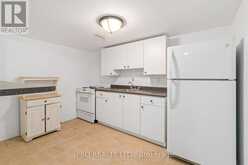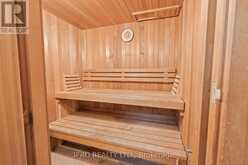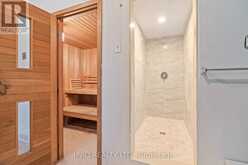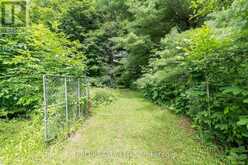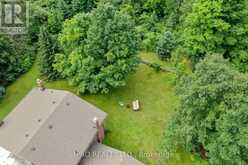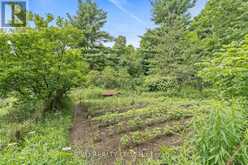7899 15 SIDE ROAD, Halton Hills, Ontario
$2,199,000
- 4 Beds
- 3 Baths
**Your Ideal Multi-Generational Retreat Awaits in Rural Halton Hills!** Discover a stunning 26.75-acre property perfect for multi-generational families, featuring a convenient side door entrance that allows for additional, separate living space. This is more than just a home it's a haven where generations can thrive together for years to come! Nestled at the intersection of Hwy 25 and Side Road 15, you're minutes away from Highway 401 while still enjoying the tranquility of rural living. There's plenty of space for parking and play, all set against a backdrop of breathtaking scenery. With a fenced yard (approx. 1 Acre) and a dedicated vegetable garden, there's ample room for family gatherings, gardening, or simply soaking in natures beauty. This spacious home features four inviting bedrooms, three upstairs and one on the lower level, each flooded with natural light from large windows. The open kitchen is designed for family feasts, while the cozy family rooms, are both complete with a wood-burning fireplace in each. Perfect for warm gatherings after long walks or cross country ski adventures in your private forest. Need a spot to unwind? The sauna and shower provide the perfect retreat, whether you want to heat up or cool down after a day spent outdoors. And for those with hobbies or entrepreneurial aspirations, the workshop, in addition to a double car garage offers endless possibilities. Don't miss out on this rare opportunity to create lasting memories in a serene setting that balances rural charm with the realities of accessibility. Your multi-generational dream home is waiting, come and make it yours! (id:23309)
- Listing ID: W10431179
- Property Type: Single Family
Schedule a Tour
Schedule Private Tour
Delbert Williams would happily provide a private viewing if you would like to schedule a tour.
Match your Lifestyle with your Home
Contact Delbert Williams, who specializes in Halton Hills real estate, on how to match your lifestyle with your ideal home.
Get Started Now
Lifestyle Matchmaker
Let Delbert Williams find a property to match your lifestyle.
Listing provided by IPRO REALTY LTD.
MLS®, REALTOR®, and the associated logos are trademarks of the Canadian Real Estate Association.
This REALTOR.ca listing content is owned and licensed by REALTOR® members of the Canadian Real Estate Association. This property for sale is located at 7899 15 SIDE ROAD in Halton Hills Ontario. It was last modified on November 19th, 2024. Contact Delbert Williams to schedule a viewing or to discover other Halton Hills homes for sale.

