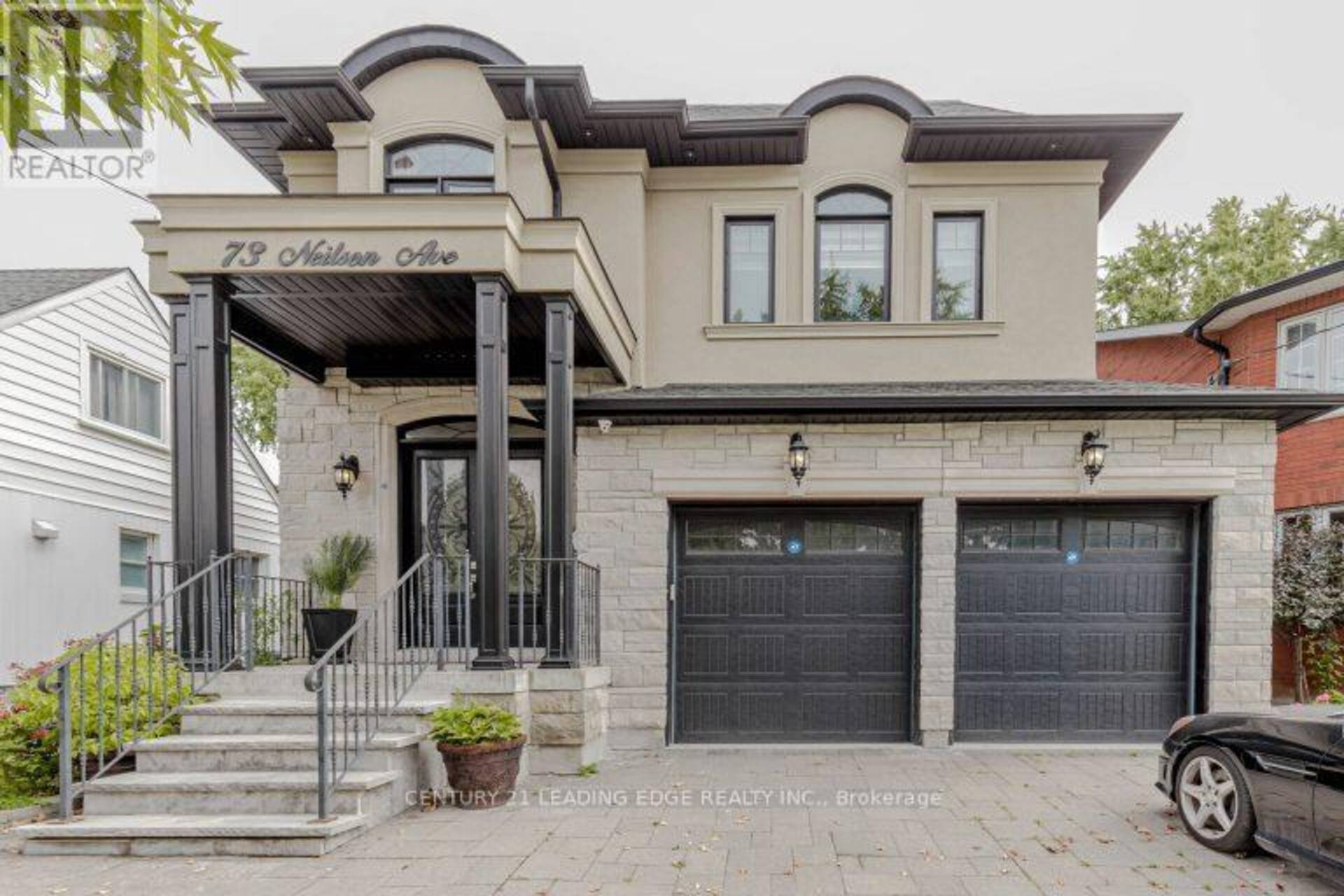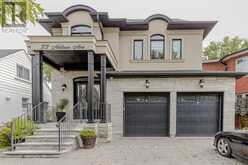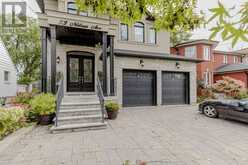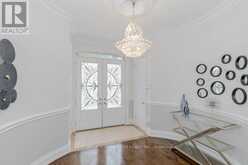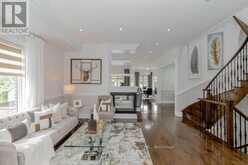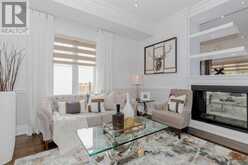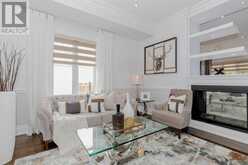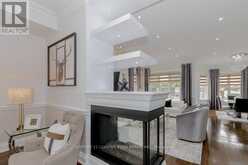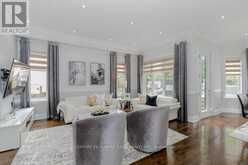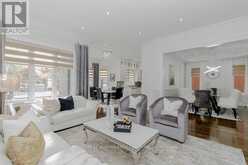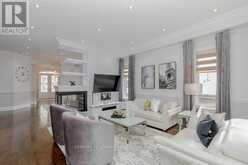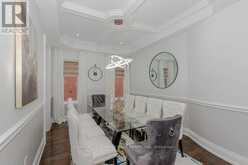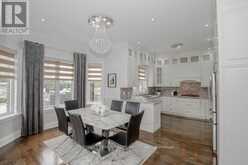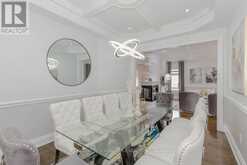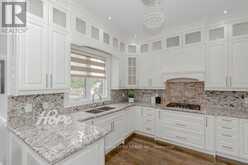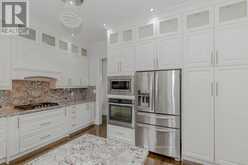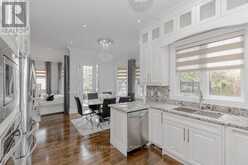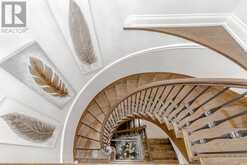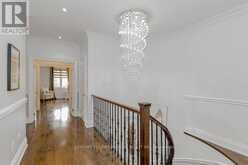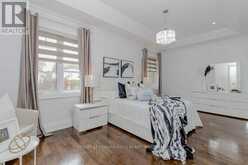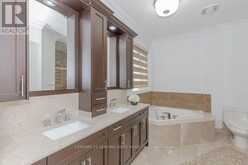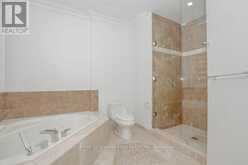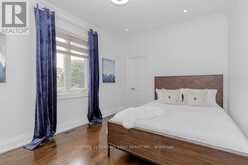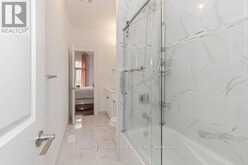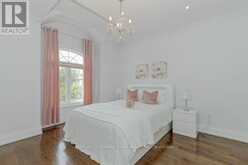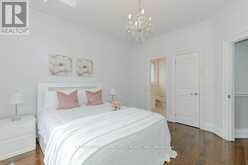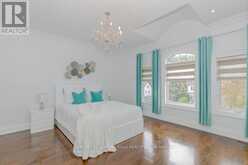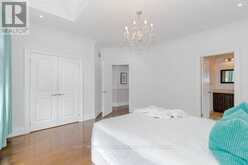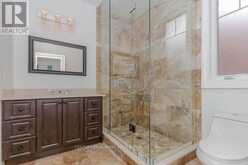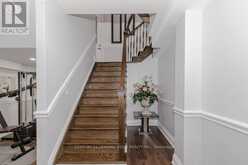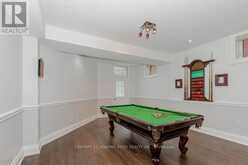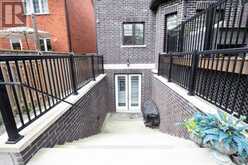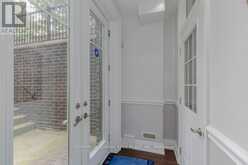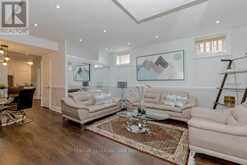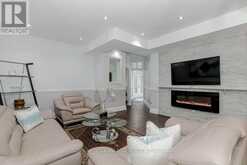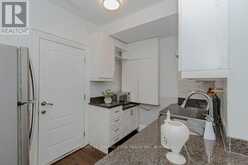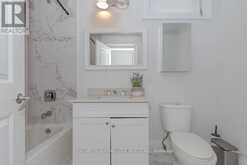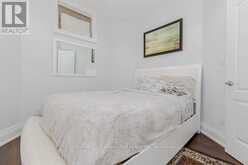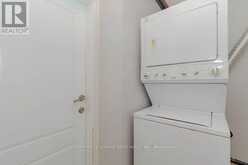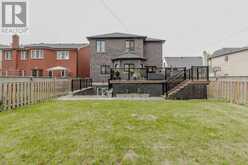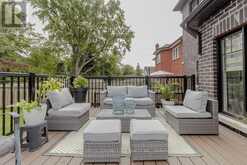73 NEILSON AVENUE, Toronto, Ontario
$2,288,000
- 5 Beds
- 5 Baths
Welcome to 73 Neilson Ave! This stunning 4 + 1bedroom custom designed 4200 sqft of living space home that you'll be greeted immediately by the feeling of space and light from the open concept plan with a 9ft ceiling throughout. A three way, linear gas fireplace separates the formal living room and family room adding that sense of space and openness. A large breakfast area with walkout to the large deck. Customize beautiful quartz chef's kitchen with centre island and stainless steels appliances. Upstairs you will find a gorgeous primary bdrm with spacious spa-like 5 pc ensuite. Three additional bedrooms with excellent closet space and access to a 4pc ensuite . The basement offers walkout access to a one bdrm apartment to rent or use as in-law suite and a separate rec room with exclusive use by the main floor. (id:23309)
- Listing ID: E10430326
- Property Type: Single Family
Schedule a Tour
Schedule Private Tour
Delbert Williams would happily provide a private viewing if you would like to schedule a tour.
Match your Lifestyle with your Home
Contact Delbert Williams, who specializes in Toronto real estate, on how to match your lifestyle with your ideal home.
Get Started Now
Lifestyle Matchmaker
Let Delbert Williams find a property to match your lifestyle.
Listing provided by CENTURY 21 LEADING EDGE REALTY INC.
MLS®, REALTOR®, and the associated logos are trademarks of the Canadian Real Estate Association.
This REALTOR.ca listing content is owned and licensed by REALTOR® members of the Canadian Real Estate Association. This property for sale is located at 73 NEILSON AVENUE in Toronto Ontario. It was last modified on November 19th, 2024. Contact Delbert Williams to schedule a viewing or to discover other Toronto homes for sale.

