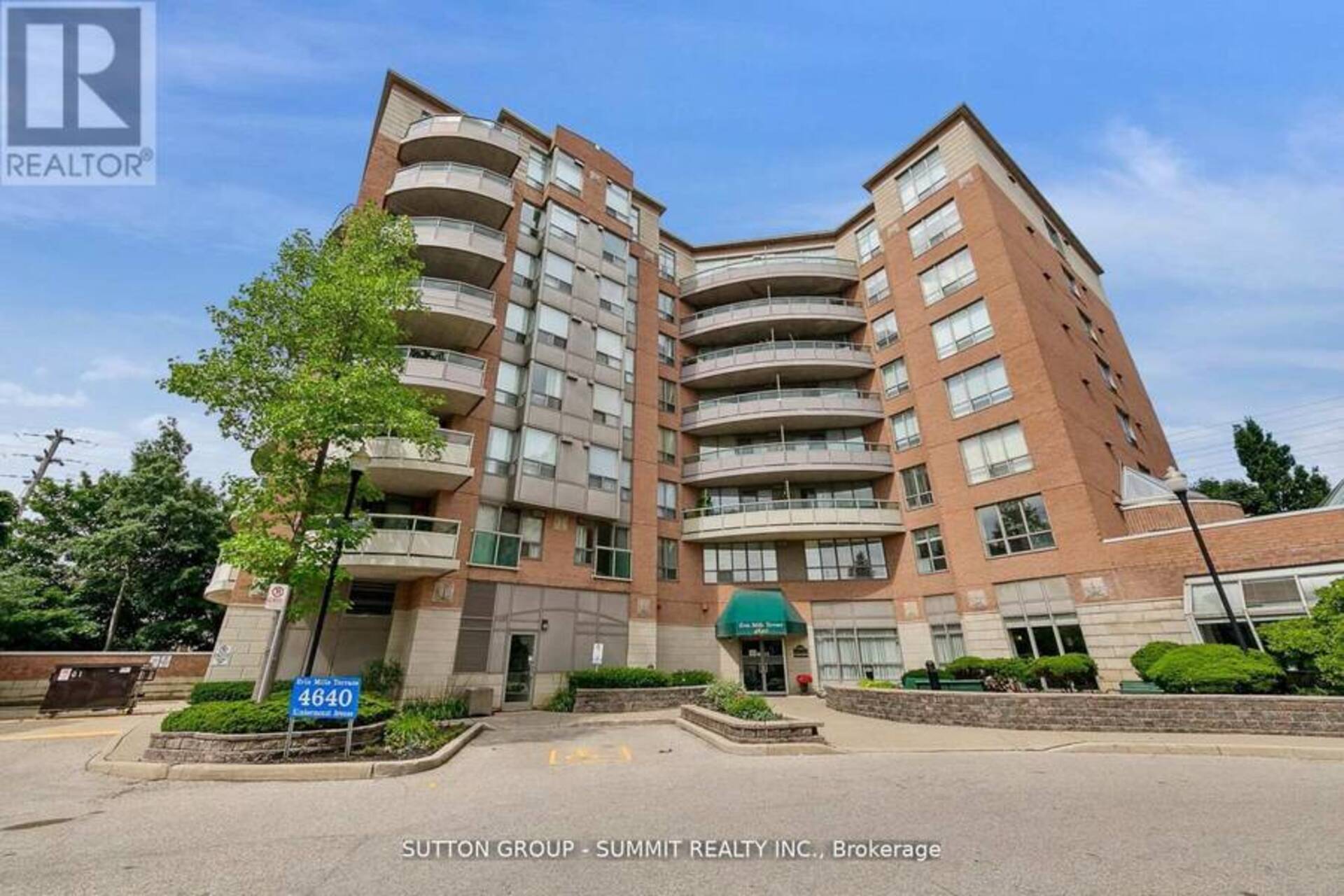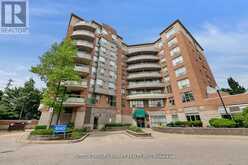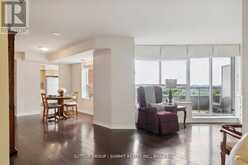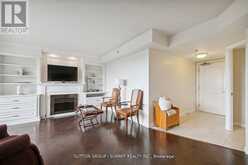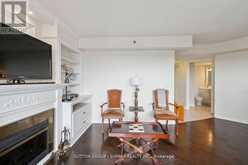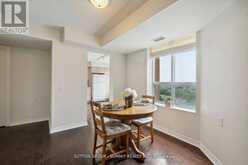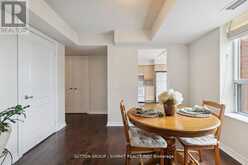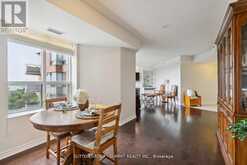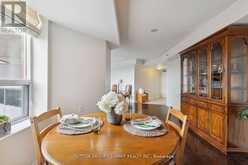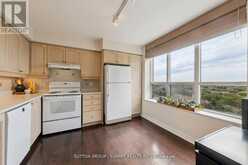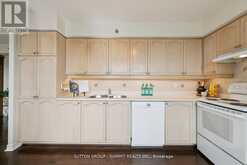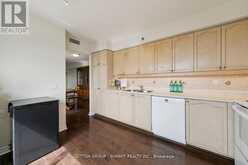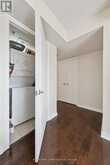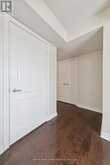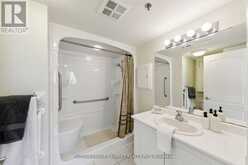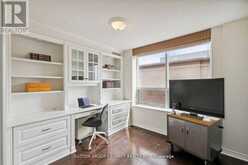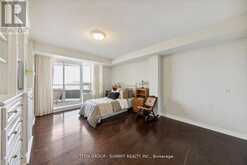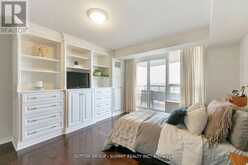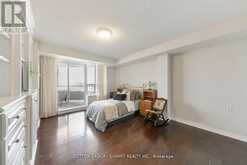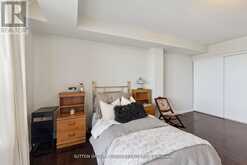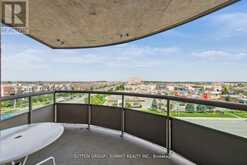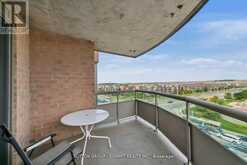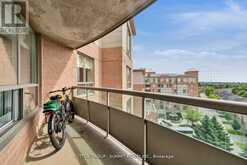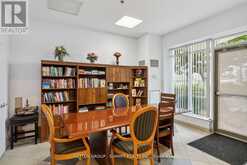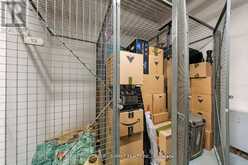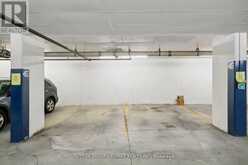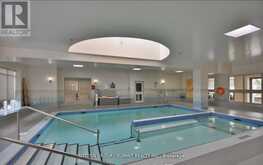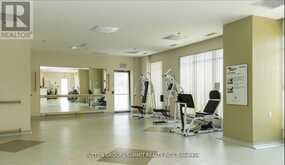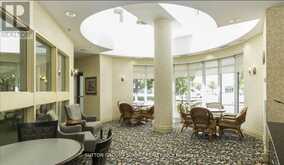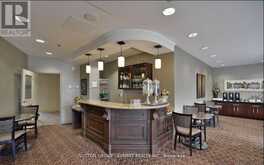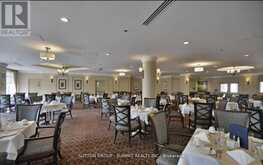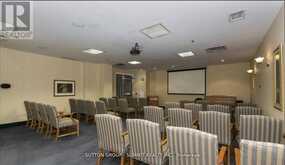708 - 4640 KIMBERMOUNT AVENUE, Mississauga, Ontario
$558,000
- 3 Beds
- 2 Baths
Adult Lifestyle 65+ Spacious Corner Suite. 1430 Sq ft of Living Space With 2 Bedrooms Plus Den, 2 Bathrooms, 2 Large Balconies, 2 Side by Side Parking Spaces and 2 Side By Side Lockers In The Very Desirable Erin Mills Terrace Boutique Building! This Lovely Suite Provides Comfort & Functionality With Beautiful Unobstructed Views. It Offers A Bright Open Concept Layout Equipped With Custom B/I Cabinetry And Closets, A Large Sunlit Kitchen With A full Wall of Windows Overlooking Treetops And A Den That Is Perfect For A Home Study. This Home Has A Spacious Dining Room Combined With An Elegant Living Room! Amenities include Salt Water Indoor Pool, Fitness Rm, Theatre, Party Rm and Social Clubs! A Perfect Location Close To Essential Retail And Services Including Erin Mills Town Centre, Credit Valley Hospital, Transit, Dining and HWYS. Enjoy This Boutique Building with Only 64 Units. The Perfect Move For Active Mature Adults! (id:23309)
- Listing ID: W10425141
- Property Type: Single Family
Schedule a Tour
Schedule Private Tour
Delbert Williams would happily provide a private viewing if you would like to schedule a tour.
Match your Lifestyle with your Home
Contact Delbert Williams, who specializes in Mississauga real estate, on how to match your lifestyle with your ideal home.
Get Started Now
Lifestyle Matchmaker
Let Delbert Williams find a property to match your lifestyle.
Listing provided by SUTTON GROUP - SUMMIT REALTY INC.
MLS®, REALTOR®, and the associated logos are trademarks of the Canadian Real Estate Association.
This REALTOR.ca listing content is owned and licensed by REALTOR® members of the Canadian Real Estate Association. This property for sale is located at 708 - 4640 KIMBERMOUNT AVENUE in Mississauga Ontario. It was last modified on November 14th, 2024. Contact Delbert Williams to schedule a viewing or to discover other Mississauga condos for sale.

