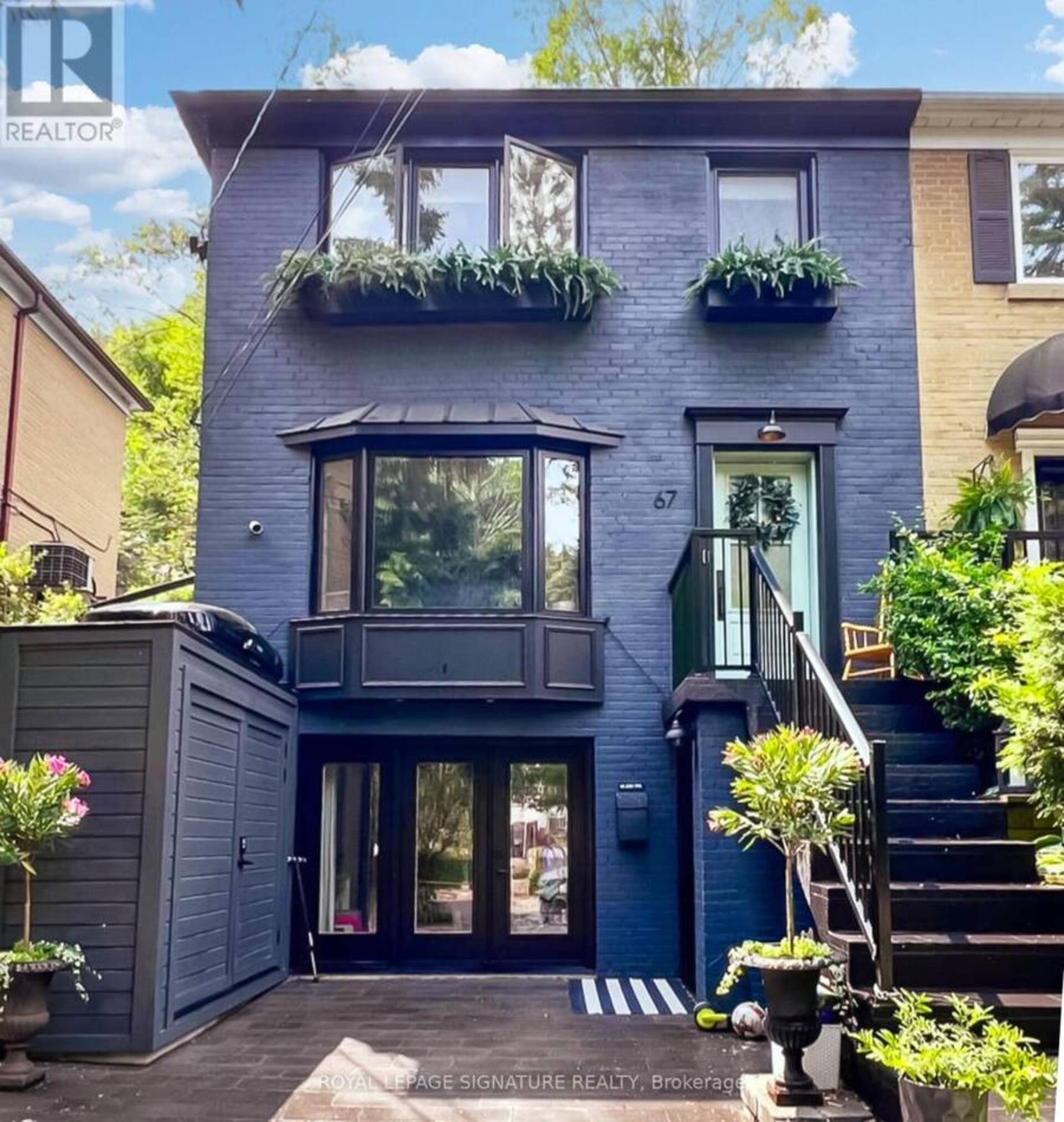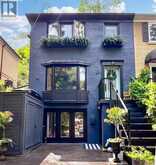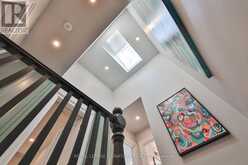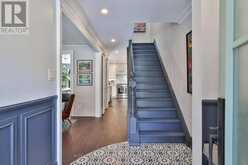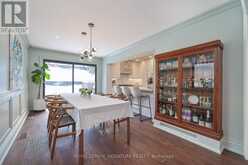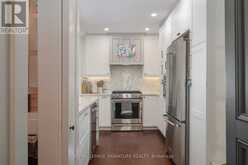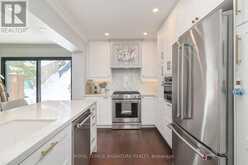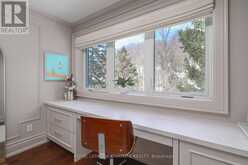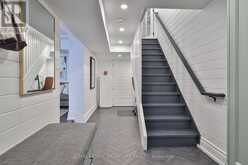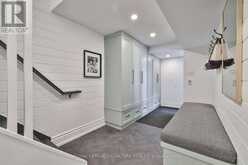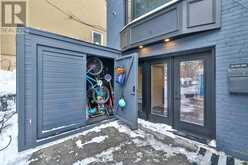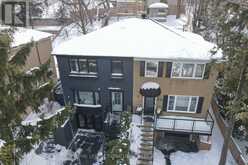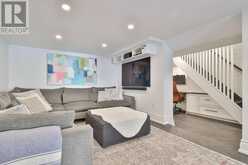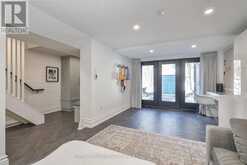67 GLEN DAVIS CRESCENT, Toronto, Ontario
$1,699,900
- 3 Beds
- 2 Baths
Welcome to 67 Glen Davis Crescent, A hidden gem perched in the treetops in one of the Beach's most coveted pockets. Nestled on a quiet cul-de-sac, this exceptional home offers the perfect blend of modern elegance, thoughtful design and an unbeatable location just steps from Cassels Park, Love Cres Parkette, and a short stroll to the beach. Completely renovated and thoughtfully curated by its designer-owner, this home has been transformed with impeccable craftsmanship and exquisite details. A soaring vaulted ceiling with skylight floods the space with natural light, while bespoke millwork, high-end finishes and refined architectural elements create a seamless blend of historic charm and contemporary luxury. Inside, you'll find graciously sized bedrooms, a sophisticated gas fireplace framed by custom bookshelves, and a stunning late-1800s cabinet reimagined as a built-in centerpiece in the dining area. Thestylish kitchen is both elegant & functional, showcasing an oversized island, ample cabinetry,quartz countertops, & top-tier appliances - perfect for effortless everyday living &entertaining. Outside lies a breathtaking 3-tiered backyard oasis. Designed for ultimate relaxation and hosting, featuring 2 stone patio levels, covered BBQ area with gas hookup,luxurious hot tub, and a dedicated kids zone. Functionality meets luxury with heated floors throughout the lower level, a mudroom conveniently located off the driveway, a spa-inspired bathroom with deep soaker tub & shower and a rare main-flr powder rm. EV-ready electrical capacity and a custom bike box ensure you're equipped to enjoy the surrounding scenic trails and waterfront paths. Interlock brick, lush perennials, and a rare 3-car driveway just add to the homes appeal. Truly a one-of-a-kind opportunity in a vibrant, community-driven neighborhood where an annual street party and beloved neighborhood-built ice rink bring residents together.The perfect balance of style, comfort, and modern convenience. (id:23309)
- Listing ID: E12004020
- Property Type: Single Family
Schedule a Tour
Schedule Private Tour
Delbert Williams would happily provide a private viewing if you would like to schedule a tour.
Match your Lifestyle with your Home
Contact Delbert Williams, who specializes in Toronto real estate, on how to match your lifestyle with your ideal home.
Get Started Now
Lifestyle Matchmaker
Let Delbert Williams find a property to match your lifestyle.
Listing provided by ROYAL LEPAGE SIGNATURE REALTY
MLS®, REALTOR®, and the associated logos are trademarks of the Canadian Real Estate Association.
This REALTOR.ca listing content is owned and licensed by REALTOR® members of the Canadian Real Estate Association. This property for sale is located at 67 GLEN DAVIS CRESCENT in Toronto Ontario. It was last modified on March 6th, 2025. Contact Delbert Williams to schedule a viewing or to discover other Toronto homes for sale.

