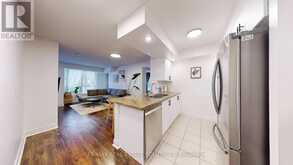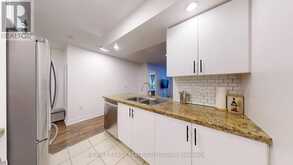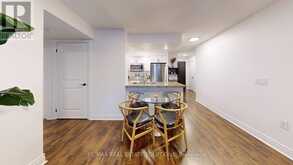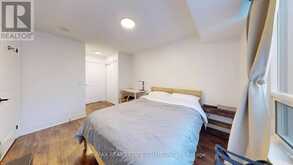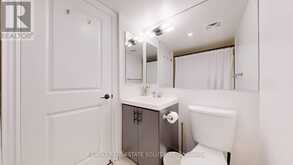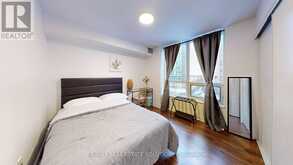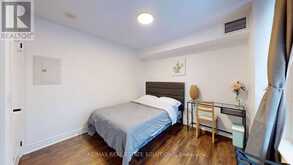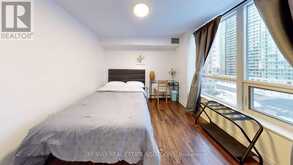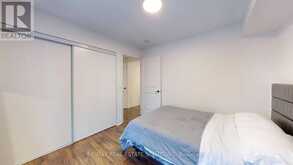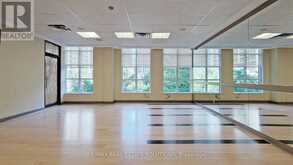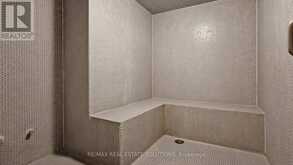621 - 500 DORIS AVENUE, Toronto, Ontario
$795,800
- 2 Beds
- 2 Baths
Does the Perfect Condo Exist? Lets Find Out! Welcome to this stunning Tridel-built 2 bed, 2 bath corner unit, offering modern design and exceptional craftsmanship. Enjoy the convenience of a prime parking spot located close to the elevator & a spacious locker for ample storage. Tridel is Torontos most reputable builder, known for constructing high-quality, well-designed residences. With a proven track record of excellence, you can buy with confidence in a solidly built, top-tier building. Managed by an exceptional team, this residence boasts some of the lowest condo fees in the areaa testament to the buildings superior quality & operational efficiency. This condo features a smart split-bed layout with spacious, well-proportioned rooms for maximum comfort & privacy. Gleaming hardwood floors run throughout, adding both elegance & durability. The modern, updated kitchen boasts granite countertops & stainless steel appliances, while the primary bedroom offers his & hers closets plus a 4-piece ensuite. The building offers an array of top-tier amenities, including a 24-hour concierge, a state-of-the-art gym recently renovated at the end of 2024, an indoor pool, theatre room, golf room, a rooftop deck, guest suites, & visitor parking, ensuring comfort & luxury at every turn. The location is unbeatable, situated in one of Torontos famous top-rated school districts, McKee Public School, Earl Haig Secondary School, & Cardinal Carter Academy for the Arts. Public transit is easily accessible, with Finch Station & multiple bus routes just steps away. Daily necessities are within walking distance, including Metro Supermarket, shopping, & dining options. For those who commute, easy access to Highway 401 & 407 makes traveling a breeze. Real estate in prime school districts, close to mass transit, & packed with convenient amenities holds long-term value, making this a smart investment. This condo truly checks all the boxescome see for yourself if the perfect condo exists today! (id:23309)
- Listing ID: C11982157
- Property Type: Single Family
Schedule a Tour
Schedule Private Tour
Delbert Williams would happily provide a private viewing if you would like to schedule a tour.
Listing provided by RE/MAX REAL ESTATE SOLUTIONS
MLS®, REALTOR®, and the associated logos are trademarks of the Canadian Real Estate Association.
This REALTOR.ca listing content is owned and licensed by REALTOR® members of the Canadian Real Estate Association. This property for sale is located at 621 - 500 DORIS AVENUE in Toronto Ontario. It was last modified on February 21st, 2025. Contact Delbert Williams to schedule a viewing or to discover other Toronto condos for sale.



