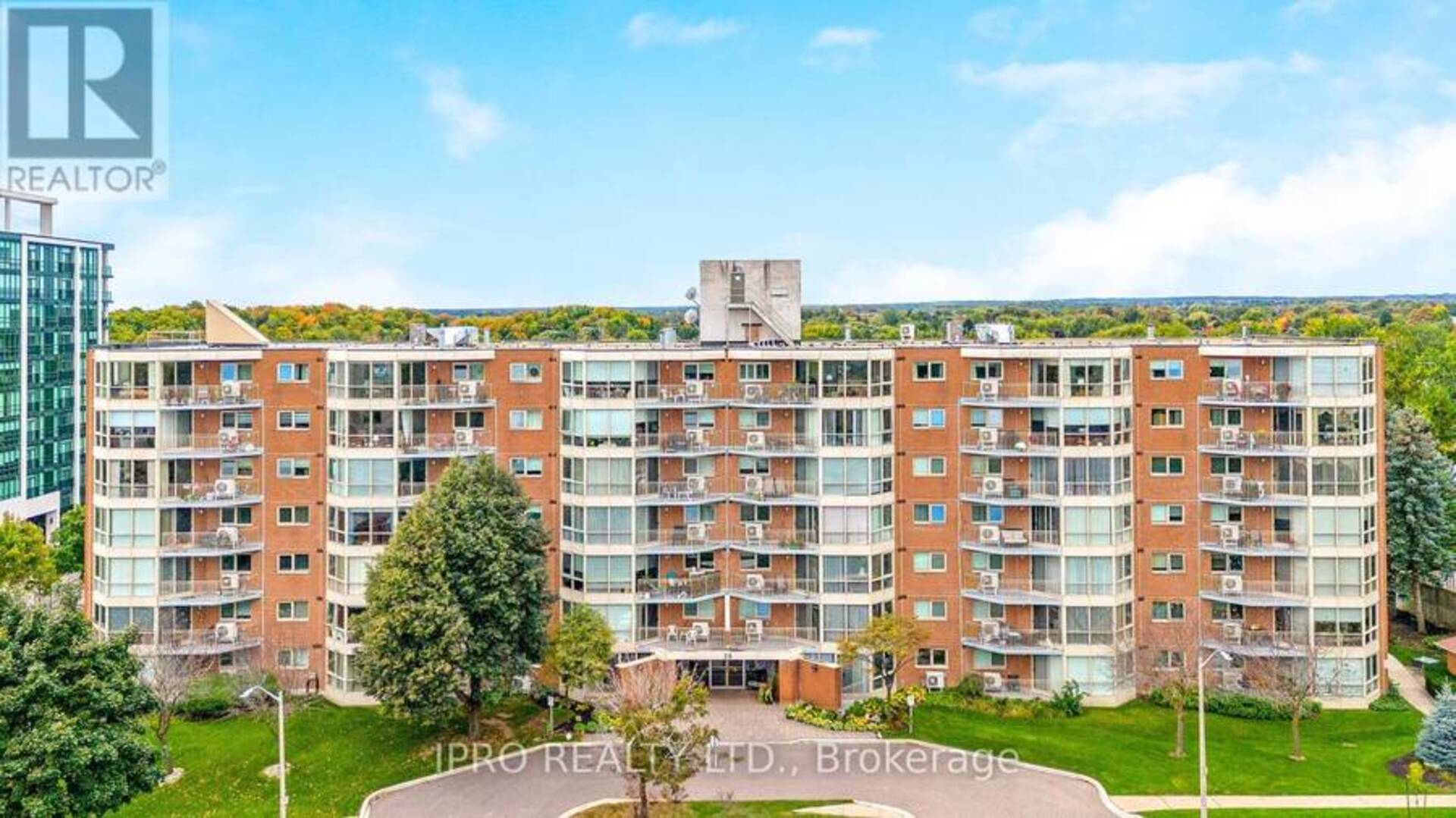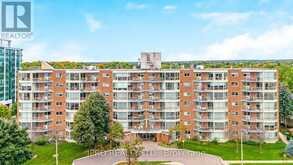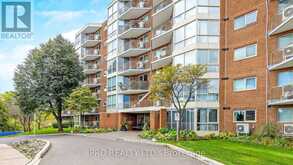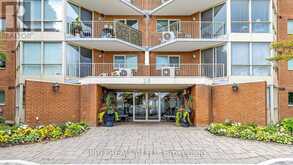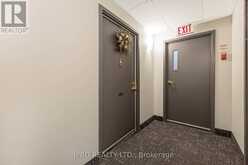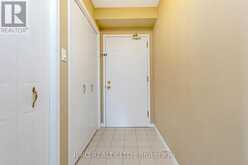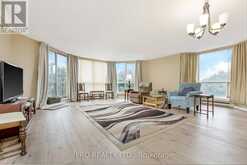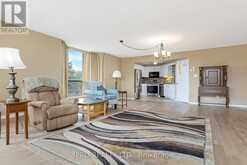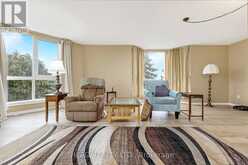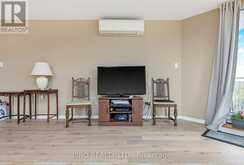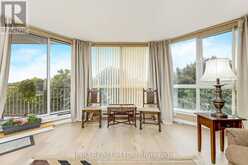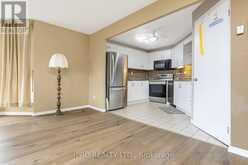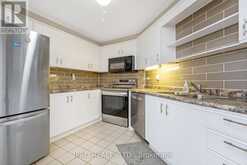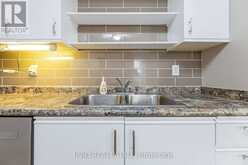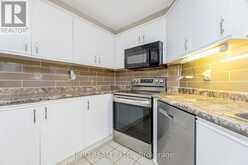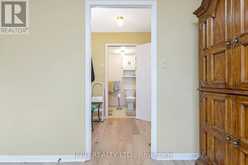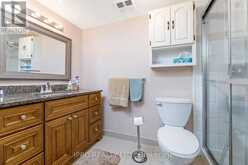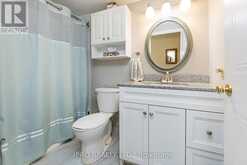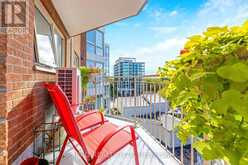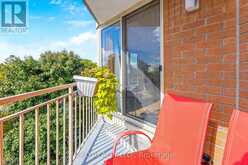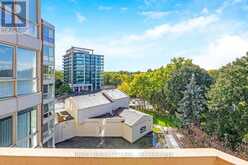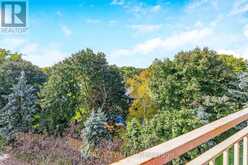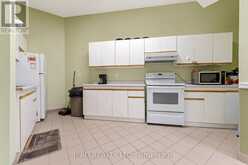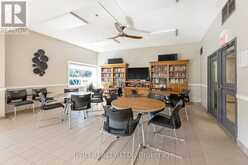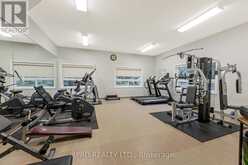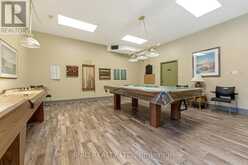509 - 26 HALL ROAD, Halton Hills, Ontario
$629,900
- 2 Beds
- 2 Baths
The Ashford Model is a 1269 sq feet corner unit , with Incredible amazing Ravine Views from every wrap around Picture Window. One of the Nicest views in the Building. Combination Living/ Dining Room Streaming with Light with Walk out to Private Balcony, Large Master with 4 Pc Ensuite and Large Walk in Closet, Good Size Second Bedroom, Laundry Room Off Kitchen , Hungry Hollow Trail system right outside your door, Walking distance to Shops, restaurants and more. (id:23309)
- Listing ID: W9388900
- Property Type: Single Family
Schedule a Tour
Schedule Private Tour
Delbert Williams would happily provide a private viewing if you would like to schedule a tour.
Match your Lifestyle with your Home
Contact Delbert Williams, who specializes in Halton Hills real estate, on how to match your lifestyle with your ideal home.
Get Started Now
Lifestyle Matchmaker
Let Delbert Williams find a property to match your lifestyle.
Listing provided by IPRO REALTY LTD.
MLS®, REALTOR®, and the associated logos are trademarks of the Canadian Real Estate Association.
This REALTOR.ca listing content is owned and licensed by REALTOR® members of the Canadian Real Estate Association. This property for sale is located at 509 - 26 HALL ROAD in Halton Hills Ontario. It was last modified on October 9th, 2024. Contact Delbert Williams to schedule a viewing or to discover other Halton Hills condos for sale.

