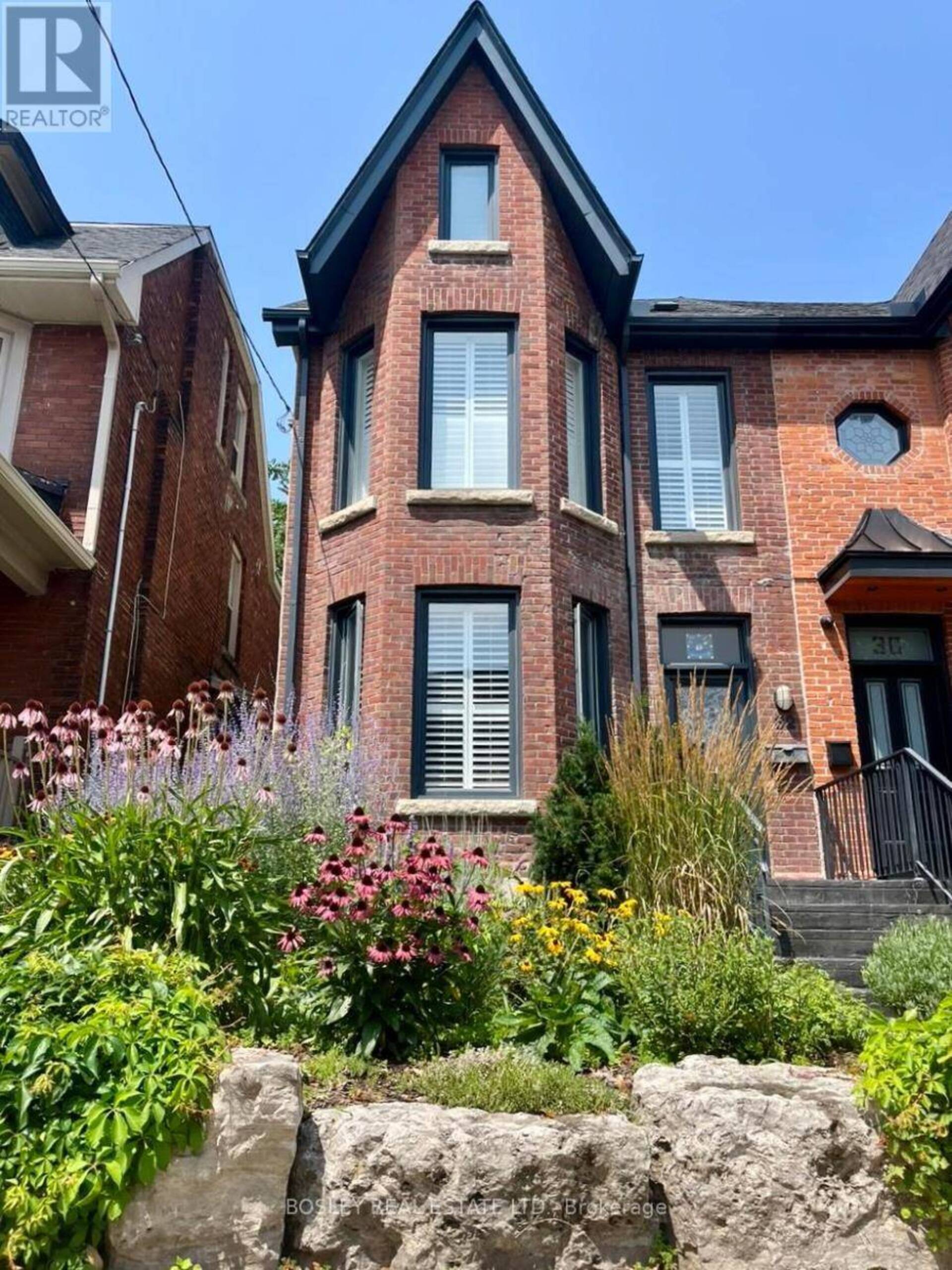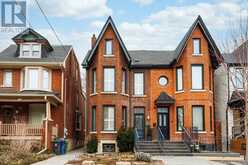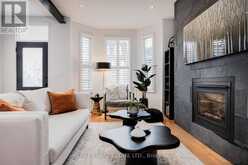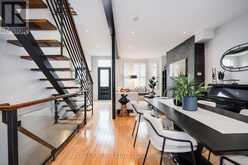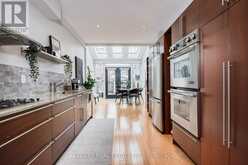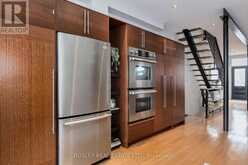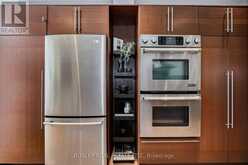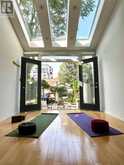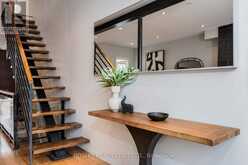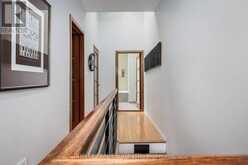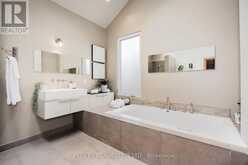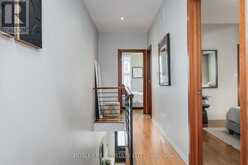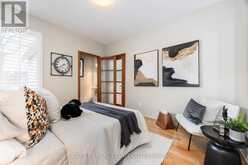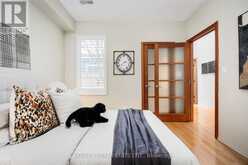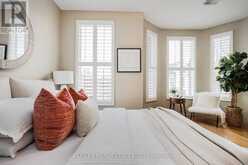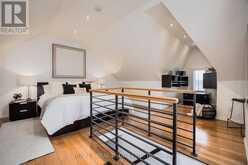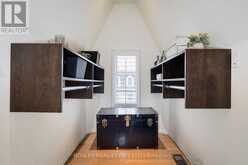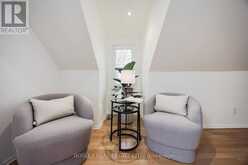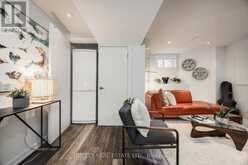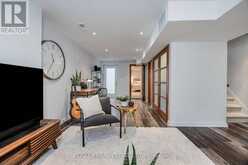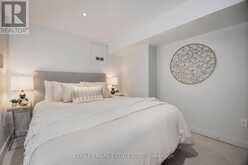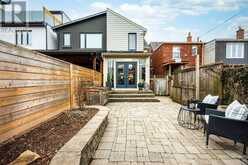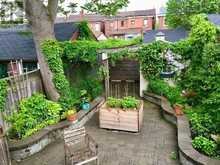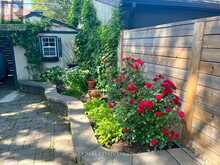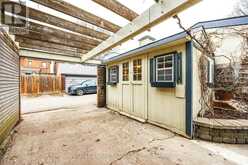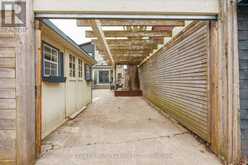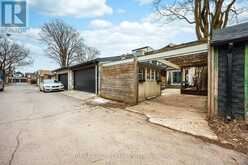32 MELVILLE AVENUE, Toronto, Ontario
$1,825,000
- 4 Beds
- 3 Baths
Fall in Love at First Sight with This Exquisitely Renovated Victorian Home! Prepare to be captivated the moment you step through the door of this stunning, extensively renovated Victorian, originally built in 1905. From its lovingly maintained exterior and charming curb appeal to its modern, luxurious interior, this property promises a true "love at first sight" experience. This remarkable, turnkey home features 3 spacious bedrooms (+1 in bsmt) and 3 beautifully updated bathrooms. Meticulously renovated, it offers a seamless blend of classic charm and contemporary elegance. The open-concept main floor is designed for effortless entertaining, highlighted by a striking floating wood and steel staircase, custom steel posts, and an exposed I-beam. A cozy, efficient gas fireplace with a floor-to-ceiling slate mantle adds warmth and sophistication. The modern kitchen is a true culinary haven, complete with an eat-in area, while the sun-filled rear addition provides the perfect spot to relax. On warmer days, open the sun room doors to connect seamlessly to the patio and perennial gardens to grow herbs & vegetables. Impressive architectural features abound, including soaring ceilings with recessed pot lights, 3 vaulted ceiling areas with large skylights, and custom wood doors with opaque glass panels throughout. The home is outfitted with updated windows adorned with elegant California shutters and blinds, ensuring both beauty and privacy. Offering Aprx. 2,500 square feet of living space on 4 levels (MPAC), this surprisingly bright and spacious home is a rare gem. With every detail thoughtfully considered and expertly executed, it is truly a place you will be proud to call home. Workshop storage shed currently sits in what was the second parking space and features room to store a motorcycle, a hydro panel and convenient EV charger. Low maintenance mature perennial pollinator garden & large natural stone slabs in front yard. Sliding gate access to parking from rear lane wa (id:23309)
- Listing ID: W12053817
- Property Type: Single Family
Schedule a Tour
Schedule Private Tour
Delbert Williams would happily provide a private viewing if you would like to schedule a tour.
Listing provided by BOSLEY REAL ESTATE LTD.
MLS®, REALTOR®, and the associated logos are trademarks of the Canadian Real Estate Association.
This REALTOR.ca listing content is owned and licensed by REALTOR® members of the Canadian Real Estate Association. This property for sale is located at 32 MELVILLE AVENUE in Toronto Ontario. It was last modified on April 1st, 2025. Contact Delbert Williams to schedule a viewing or to discover other Toronto homes for sale.

