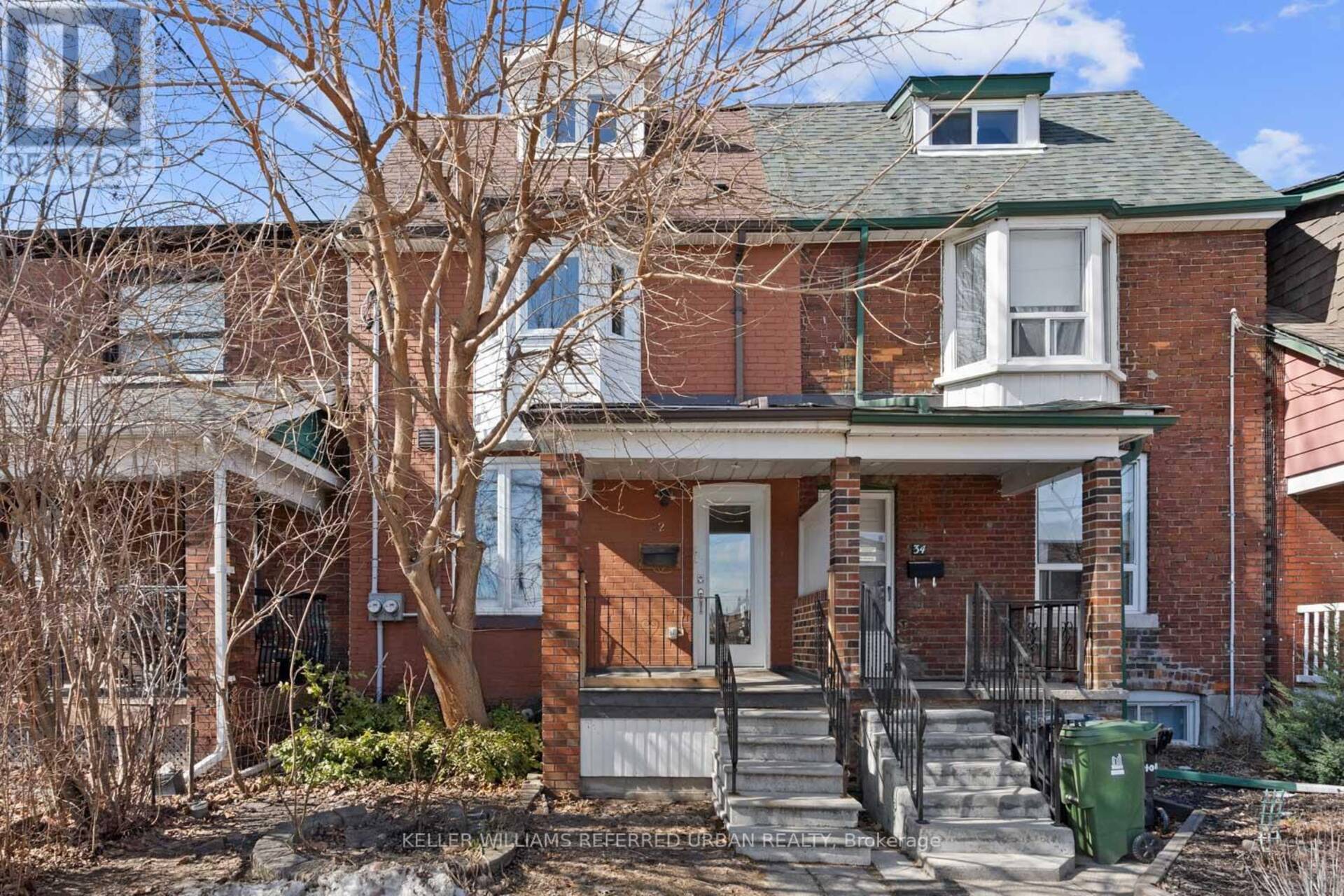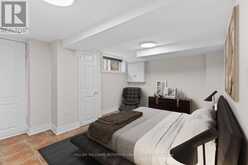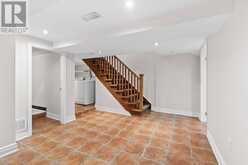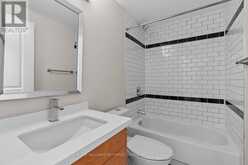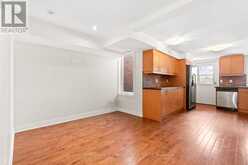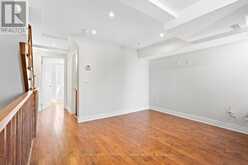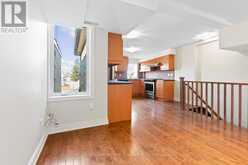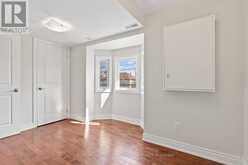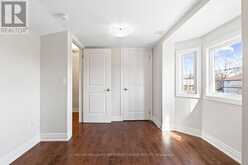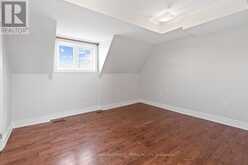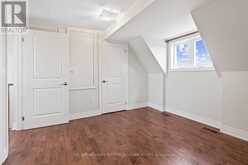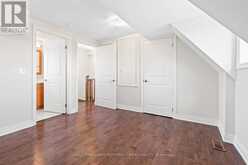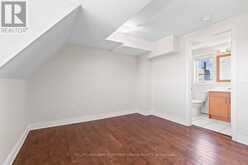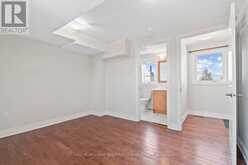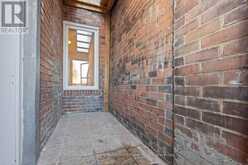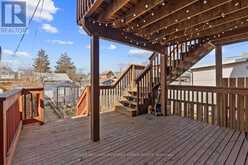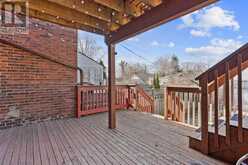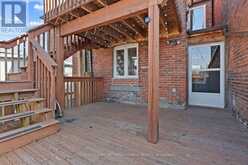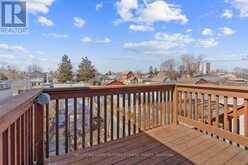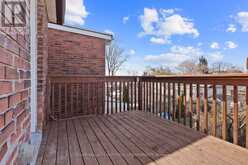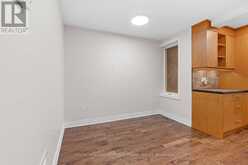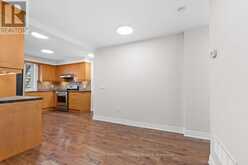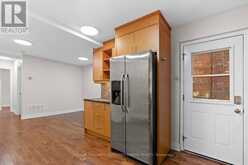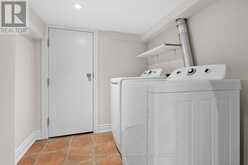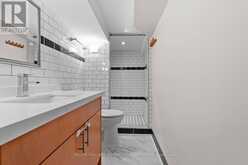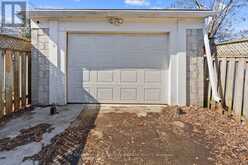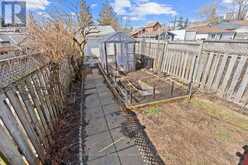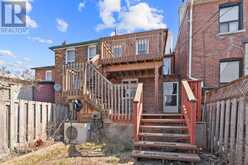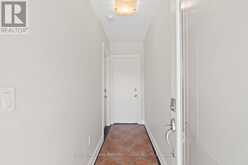32 CASTLETON AVENUE, Toronto, Ontario
$1,293,000
- 4 Beds
- 4 Baths
Perched along the shores of Lake Simcoe, this rare Jacksons Point lakefront retreat offers the perfect mix of cottage serenity and urban conveniencejust 50 minutes from downtown Toronto and the airport. Designed for those wanting to escape the city without straying too far from family, friends, and comforts, this upgraded turnkey home is a true gem.With sweeping, unobstructed views of the lighthouse and harbor, the property brings the magic of lake life into nearly every room. Morning sunrises cast light over the dock, while golden sunsets close out the day in unforgettable fashion. Outdoors, youll find a permanent oversized dock, a rare wet slip boathouse topped with a party deck, and multi-level decking that steps into deep, clear watersideal for boating, swimming, or relaxed entertaining.Inside, the home offers 3+1 bedrooms, 3 full baths, and a dedicated office off the primary suiteperfect for remote work or a peaceful hideaway. The chefs kitchen is built for gatherings, featuring a granite island, built-in appliances, walk-in pantry, and captivating views. The finished basement adds extra space with a rec room, fireplace, and generous storage.Upstairs, the primary suite delivers spectacular lake views, a walk-in closet, ensuite bath, and a lounge ideal for winding down. Outside, professionally landscaped grounds include perennial gardens, a tranquil fish pond, and multiple decks for enjoying every season.Located near sandy beaches and scenic spots like De La Salle Park and Jacksons Point Harbour, the area is a haven for boaters, campers, and outdoor lovers. Nearby attractions include The Briars Resort & Spaan iconic estate with a spa, golf course, and lodgingas well as Sibbald Point Provincial Park, which features hiking trails, picnic areas, and the historic Eildon Hall Museum. Essentials are close at hand with No Frills, Sobeys, Sutton Fruit Market, Home Hardware, LCBO, Shoppers, and restaurants just minutes away. A must view! (id:23309)
- Listing ID: W12032989
- Property Type: Multi-family
Schedule a Tour
Schedule Private Tour
Delbert Williams would happily provide a private viewing if you would like to schedule a tour.
Match your Lifestyle with your Home
Contact Delbert Williams, who specializes in Toronto real estate, on how to match your lifestyle with your ideal home.
Get Started Now
Lifestyle Matchmaker
Let Delbert Williams find a property to match your lifestyle.
Listing provided by KELLER WILLIAMS REFERRED URBAN REALTY
MLS®, REALTOR®, and the associated logos are trademarks of the Canadian Real Estate Association.
This REALTOR.ca listing content is owned and licensed by REALTOR® members of the Canadian Real Estate Association. This property for sale is located at 32 CASTLETON AVENUE in Toronto Ontario. It was last modified on March 20th, 2025. Contact Delbert Williams to schedule a viewing or to discover other Toronto real estate for sale.

