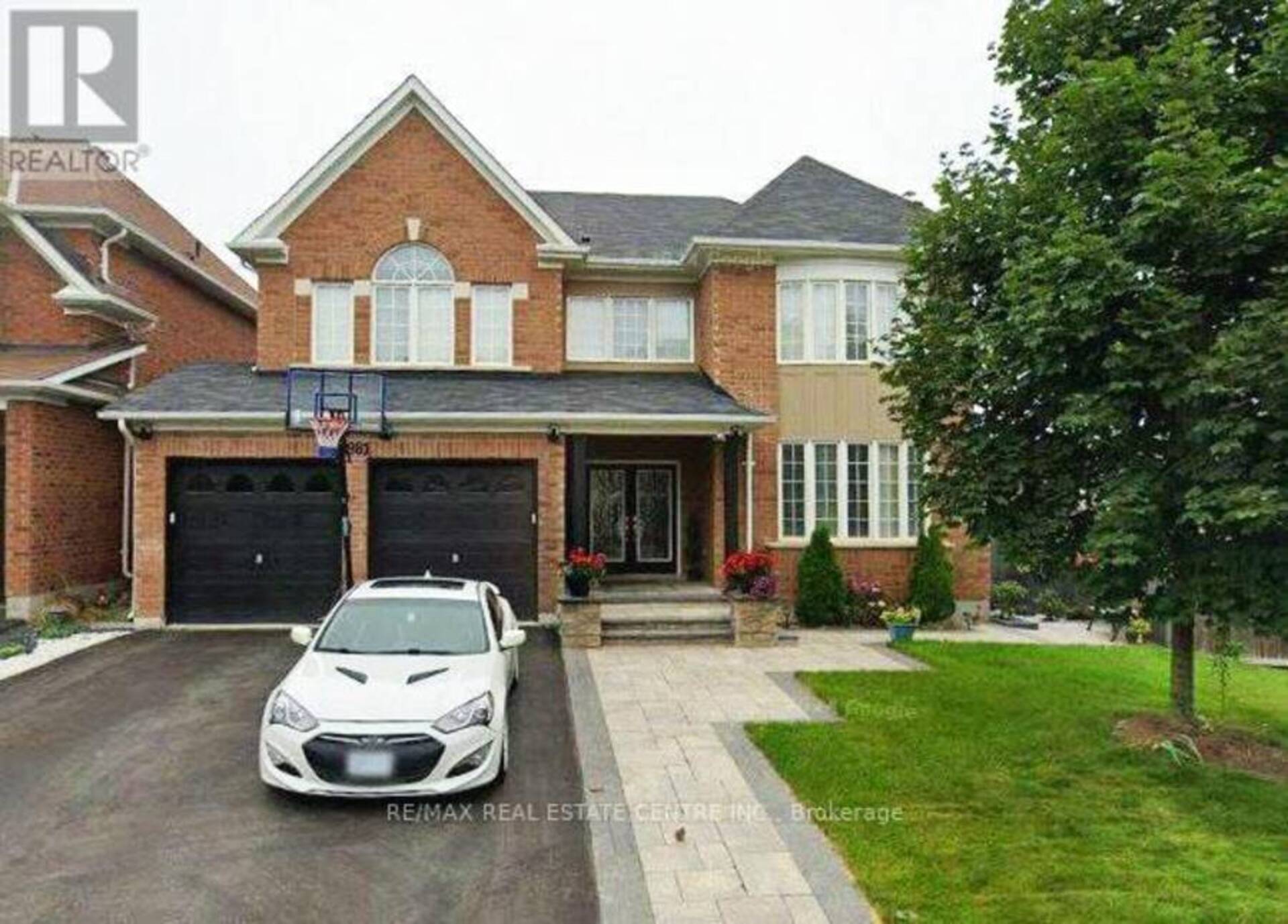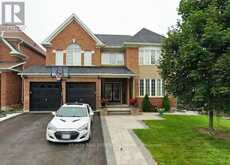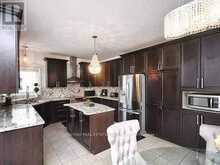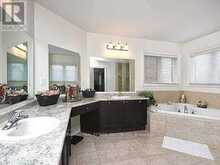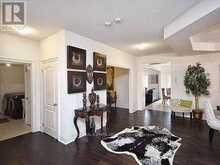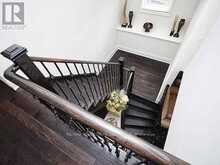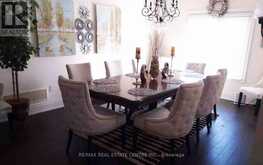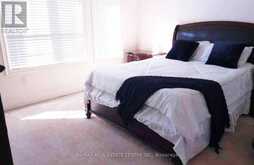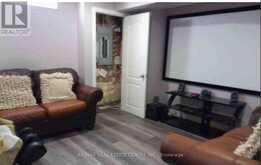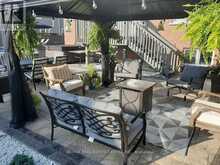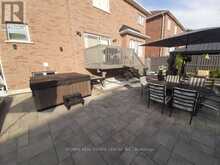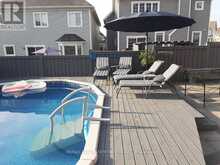1981 KURELO DRIVE, Oshawa, Ontario
$2,198,000
- 5 Beds
- 4 Baths
This meticulously maintained executive home reflects true pride of ownership and offers the ideal space for a large or growing family, spanning over 3,600 sqft. The open-concept floor plan creates a welcoming environment where everyone stays connected. A main floor office is perfect for home schooling or working remotely. The upgraded eat-in kitchen, featuring stainless steel appliances, an island, and plenty of cabinet space, makes meal preparation a breeze. Enjoy cozy movie nights in the living room, complete with a fireplace for added warmth. Upstairs, you'll find 5 spacious bedrooms and 3 full bathrooms. The expansive basement, with large above-grade windows, provides ample potential. Situated on a generous lot, there's plenty of space for a pool, entertaining guests, or enjoying family games. (id:23309)
- Listing ID: E11930840
- Property Type: Single Family
Schedule a Tour
Schedule Private Tour
Delbert Williams would happily provide a private viewing if you would like to schedule a tour.
Match your Lifestyle with your Home
Contact Delbert Williams, who specializes in Oshawa real estate, on how to match your lifestyle with your ideal home.
Get Started Now
Lifestyle Matchmaker
Let Delbert Williams find a property to match your lifestyle.
Listing provided by RE/MAX REAL ESTATE CENTRE INC.
MLS®, REALTOR®, and the associated logos are trademarks of the Canadian Real Estate Association.
This REALTOR.ca listing content is owned and licensed by REALTOR® members of the Canadian Real Estate Association. This property for sale is located at 1981 KURELO DRIVE in Oshawa Ontario. It was last modified on January 19th, 2025. Contact Delbert Williams to schedule a viewing or to discover other Oshawa homes for sale.

