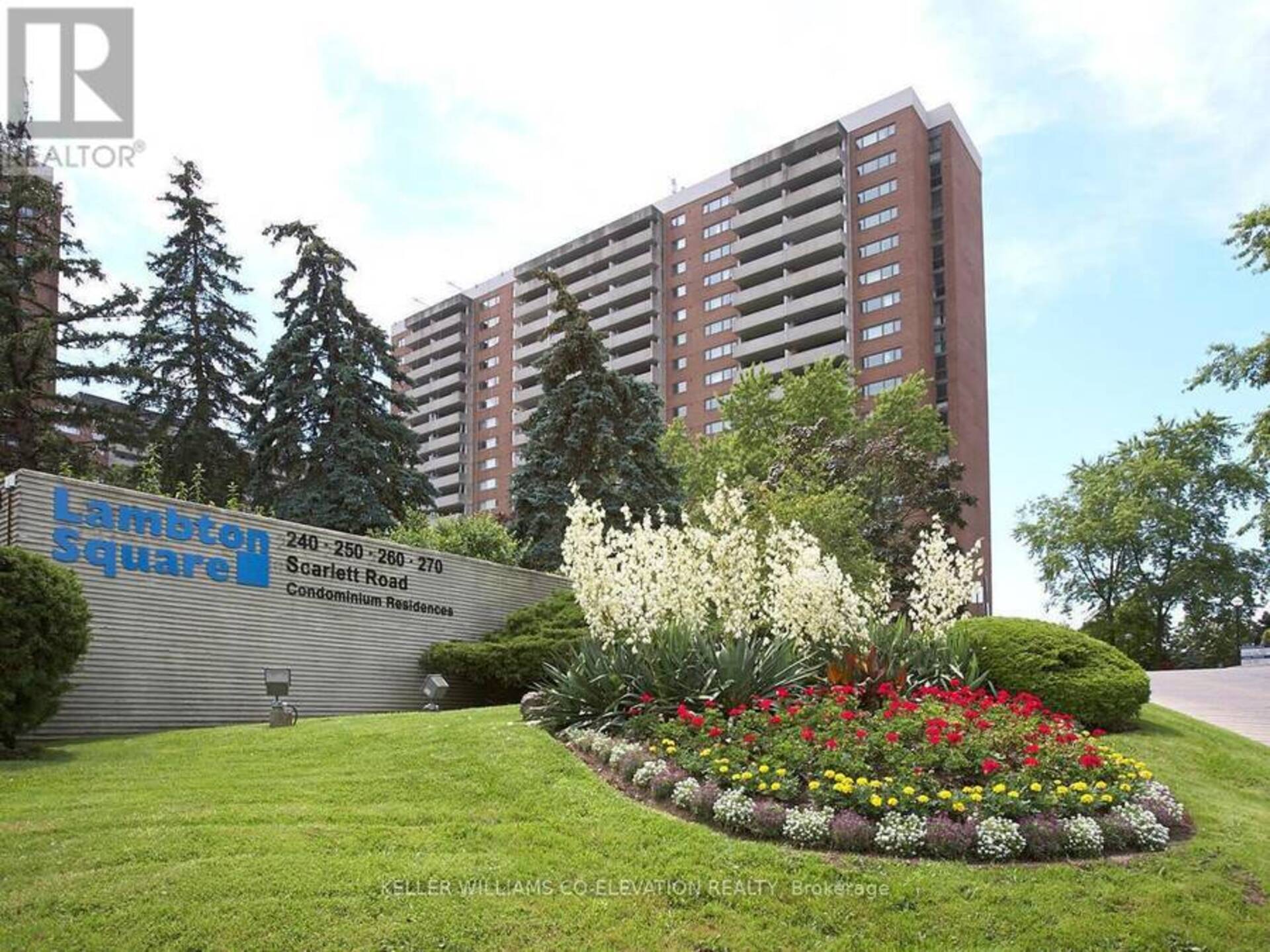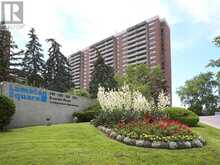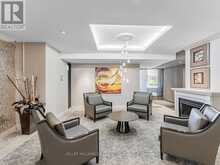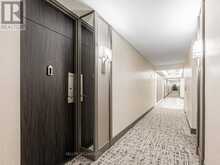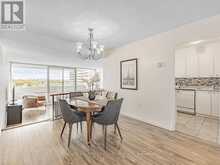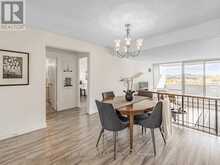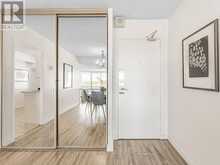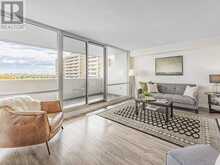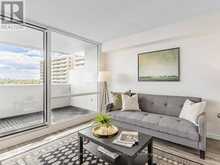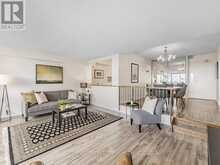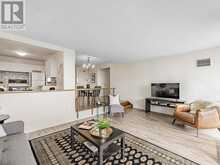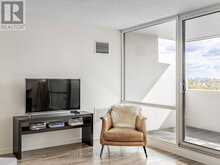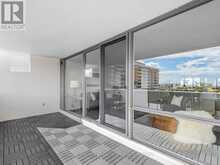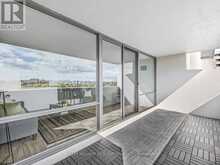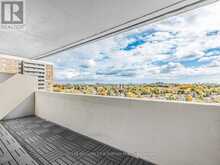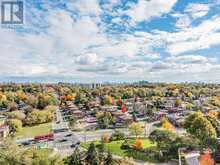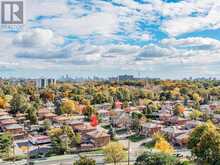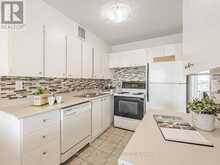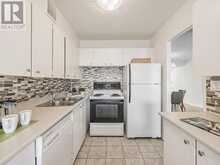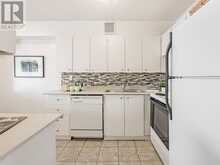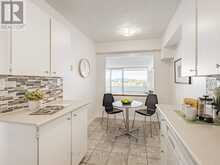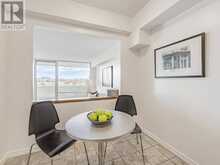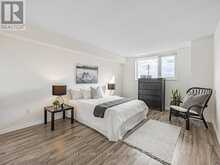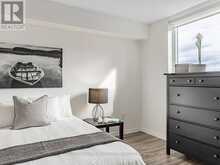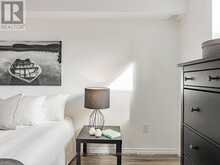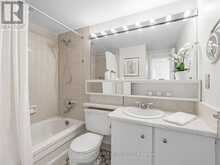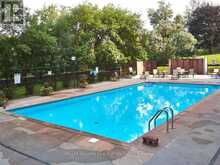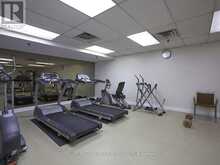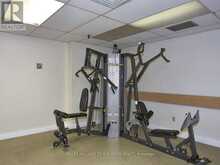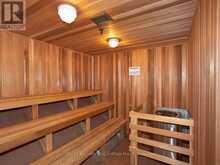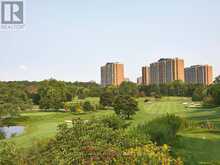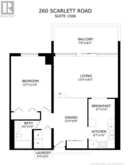1506 - 260 SCARLETT ROAD, Toronto, Ontario
$580,000
- 1 Bed
- 1 Bath
** Live The Lambton Square Lifestyle!! ** Ultra Premium 1 Bedroom 1 Bathroom Floor Plan * 1,014 Square Feet Including Massive Private Balcony * Sensational Courtyard, City & CN Tower Views...WOW...You Have To See It To Believe It!! * Super Efficient Updated Kitchen With Loads Of Storage & Prep Space Plus Generous Breakfast Area * Spacious Dining Room Featuring Elegant, Oversized Mirrored Closet...Entertain In Style! * Gigantic Sunken Living Room With Over 18 Feet Between You & Your BIG Screen...Kick Back & Relax! * Quality Laminate Flooring Throughout * Newer Windows * Freshly Painted In Neutral Colors * Clean As A Whistle! * Huge Primary Bedroom Retreat Featuring Extra Large Double Closet...Bring On The KING Sized Bed! * Updated 4-Piece Washroom * Ensuite Laundry Room With Storage * Steps To Parks, Trails, River & Golf * Rare Opportunity Not To Be Missed! * They Don't Make Them Like This Anymore...This Is The One You've Been Waiting For! * (id:23309)
- Listing ID: W9514422
- Property Type: Single Family
Schedule a Tour
Schedule Private Tour
Delbert Williams would happily provide a private viewing if you would like to schedule a tour.
Match your Lifestyle with your Home
Contact Delbert Williams, who specializes in Toronto real estate, on how to match your lifestyle with your ideal home.
Get Started Now
Lifestyle Matchmaker
Let Delbert Williams find a property to match your lifestyle.
Listing provided by KELLER WILLIAMS CO-ELEVATION REALTY
MLS®, REALTOR®, and the associated logos are trademarks of the Canadian Real Estate Association.
This REALTOR.ca listing content is owned and licensed by REALTOR® members of the Canadian Real Estate Association. This property for sale is located at 1506 - 260 SCARLETT ROAD in Toronto Ontario. It was last modified on October 28th, 2024. Contact Delbert Williams to schedule a viewing or to discover other Toronto condos for sale.

