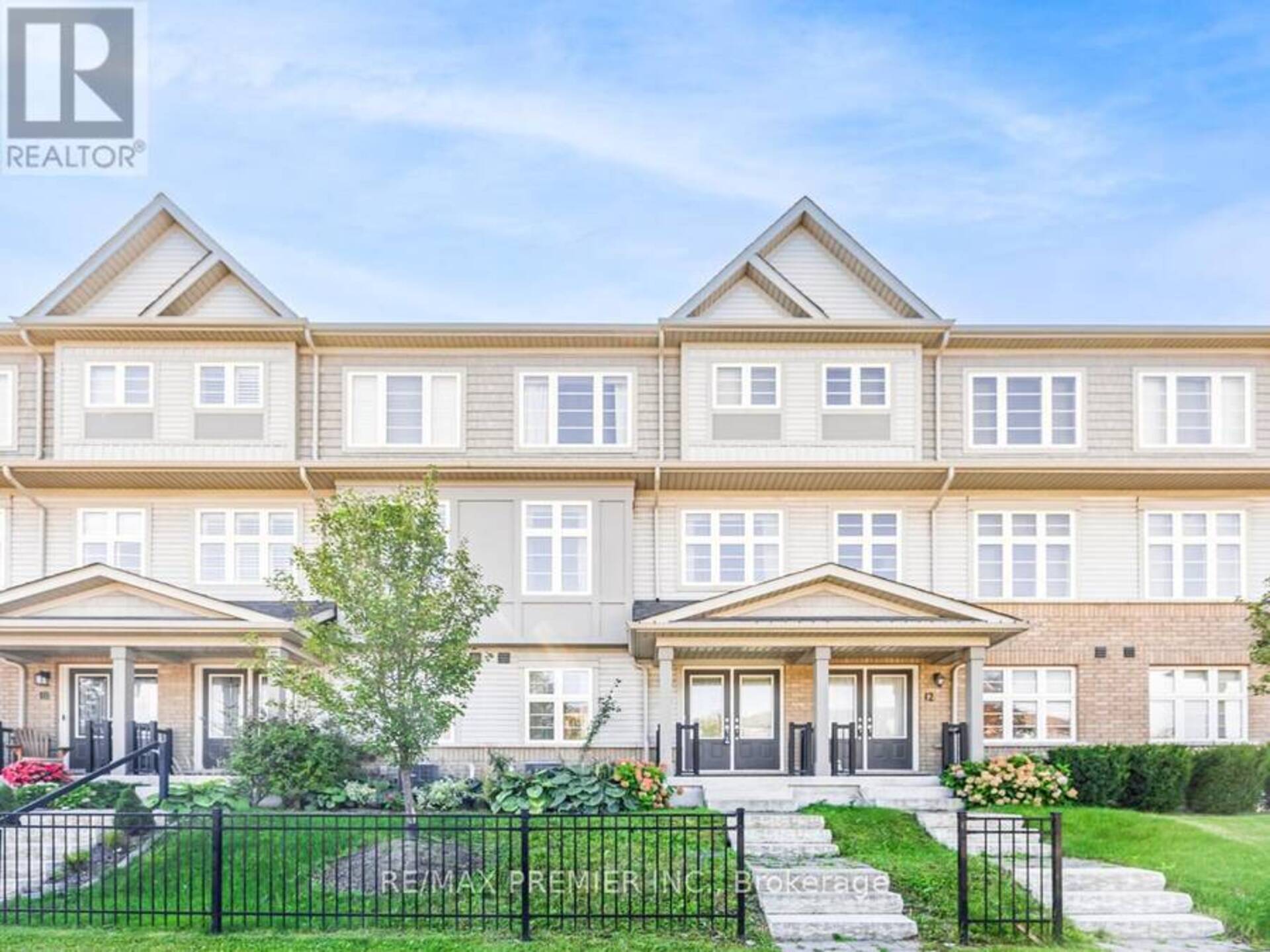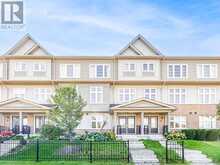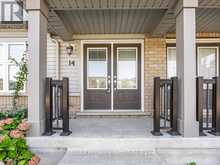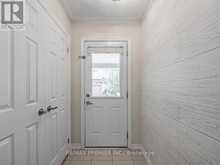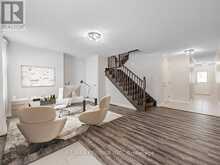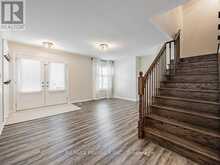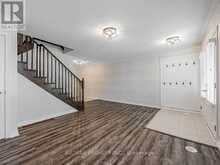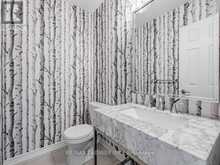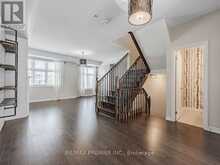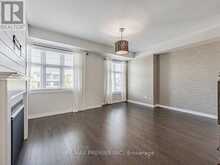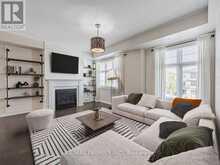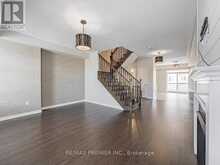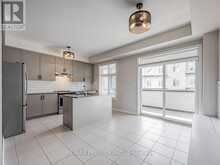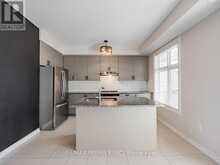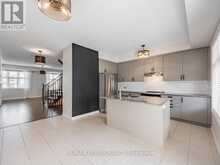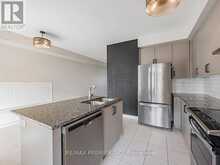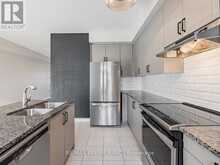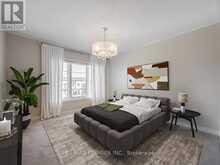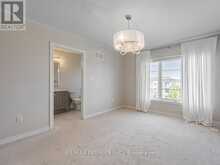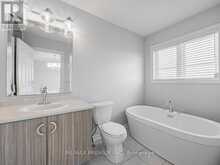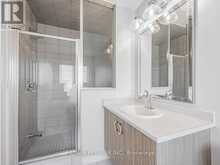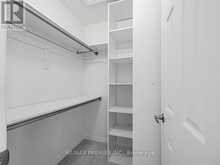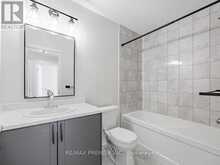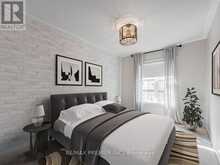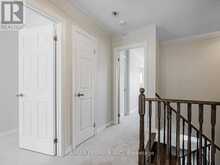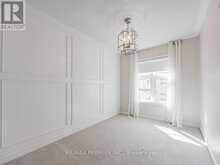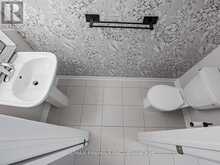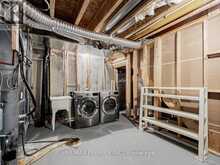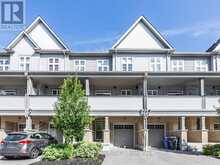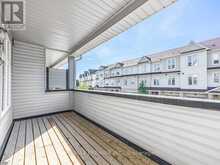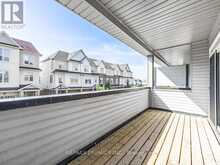14 WESTBURY WAY, Whitby, Ontario
$849,900
- 3 Beds
- 4 Baths
Bright and spacious townhouse in a great area. 3 floors provide ample natural light throughout. Convenient main floor living room. Chefs kitchen with granite countertops, breakfast area with built-in bench and walk-out to large terrace to enjoy your morning coffee. Cozy family room with gleaming hardwood floors and gas fireplace with built-in shelves on both sides. Primary bedroom boasts a walk-in closet and spa like 4 piece ensuite bathroom including a soaker tub. Recent upgrades include all lighting, upgraded vanity on 2nd floor powder room, wall paper accent walls in the bedrooms and family room as well as additional storage space in the kitchen. 2 total parking spots- 1 driveway and 1 garage. Located minutes to high school, shopping, restaurants and 407 and 412 (id:23309)
- Listing ID: E11908756
- Property Type: Single Family
Schedule a Tour
Schedule Private Tour
Delbert Williams would happily provide a private viewing if you would like to schedule a tour.
Match your Lifestyle with your Home
Contact Delbert Williams, who specializes in Whitby real estate, on how to match your lifestyle with your ideal home.
Get Started Now
Lifestyle Matchmaker
Let Delbert Williams find a property to match your lifestyle.
Listing provided by RE/MAX PREMIER INC.
MLS®, REALTOR®, and the associated logos are trademarks of the Canadian Real Estate Association.
This REALTOR.ca listing content is owned and licensed by REALTOR® members of the Canadian Real Estate Association. This property for sale is located at 14 WESTBURY WAY in Whitby Ontario. It was last modified on January 6th, 2025. Contact Delbert Williams to schedule a viewing or to discover other Whitby homes for sale.

