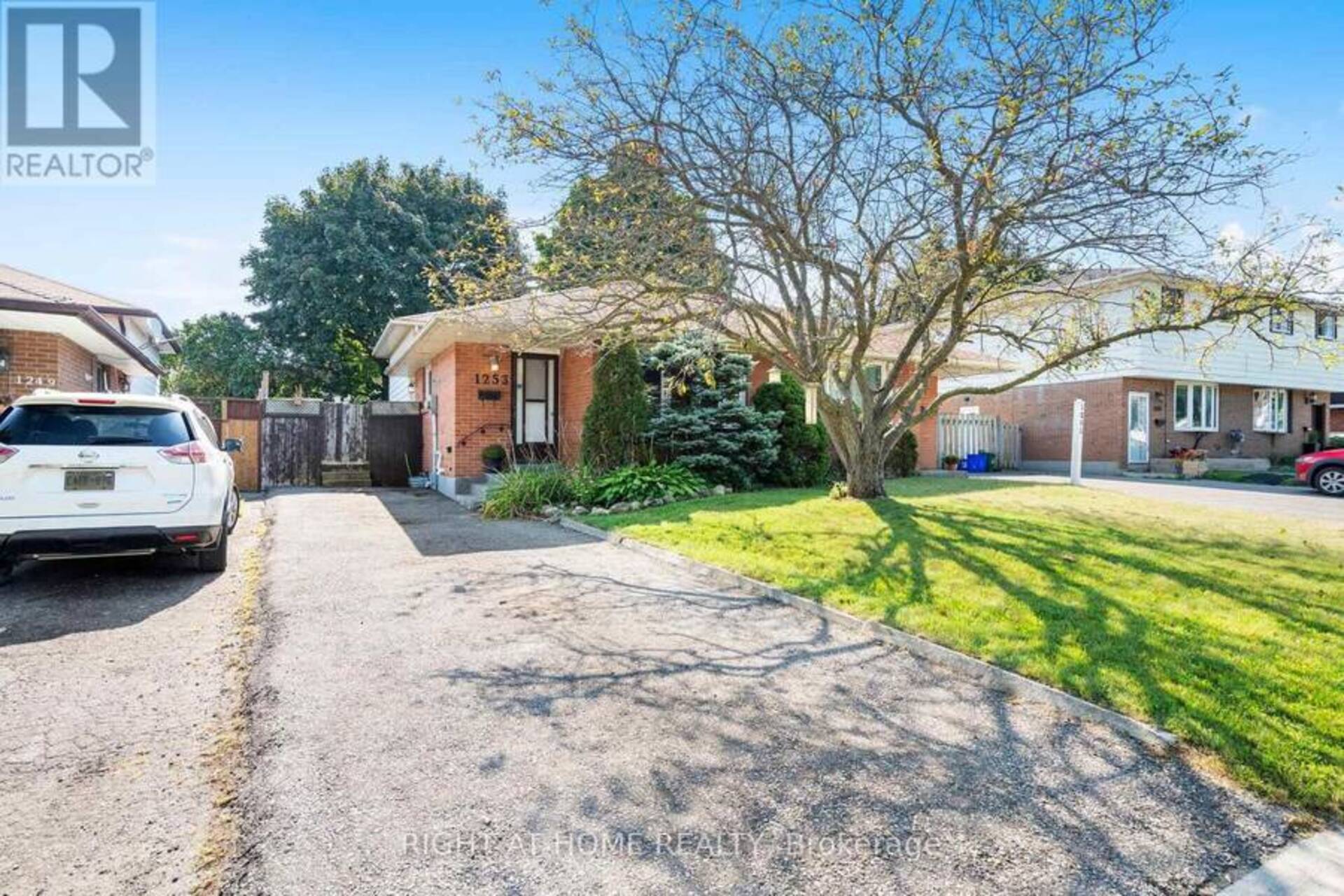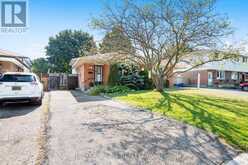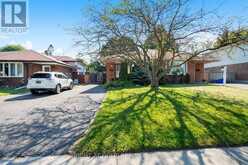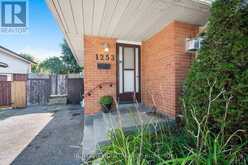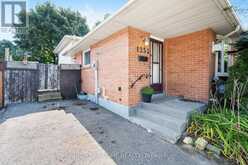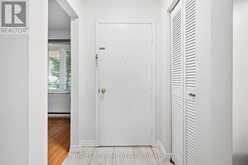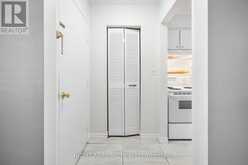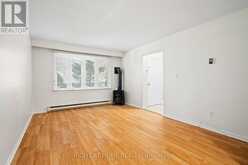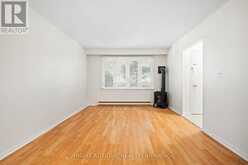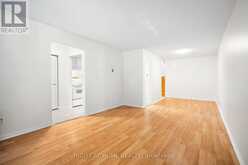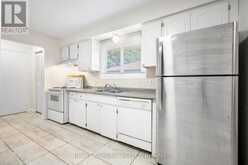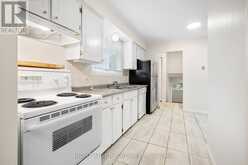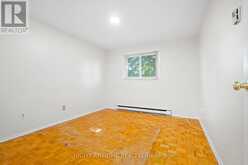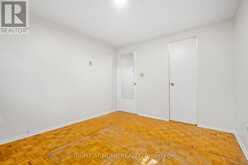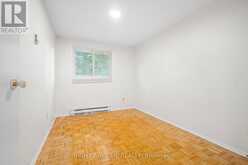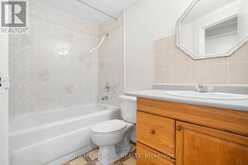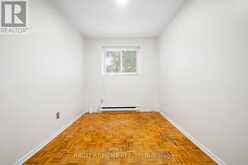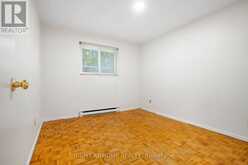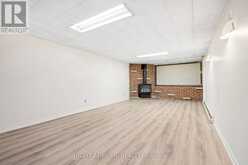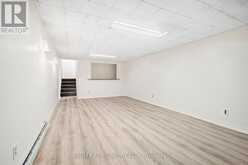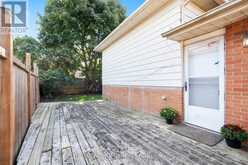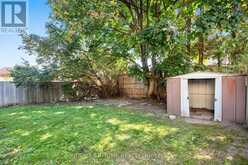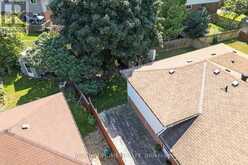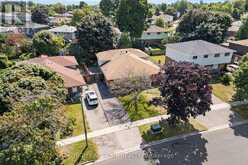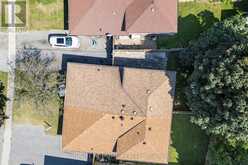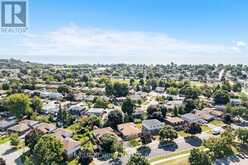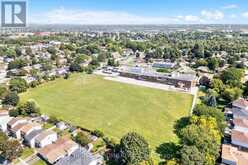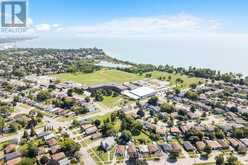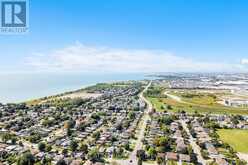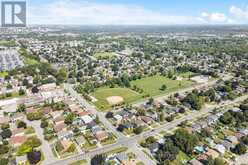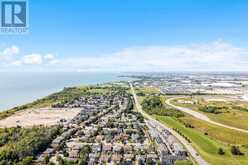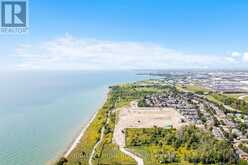1253 OXFORD STREET, Oshawa, Ontario
$679,900
- 4 Beds
- 2 Baths
Welcome To 1253 Oxford St In Oshawa! This 3-Level Back Split Has 4 Bedrooms | 2 Bathrooms And Recently Finished Basement With Vinyl Flooring. This Property Is Located Minutes To The Amazing Oshawa Waterfront, Durham College, Ontario Tech & Lakeridge Health! Plus - It's Located Minutes to the GO Transit, Durham Region Transit, the 401 & More! The Community Is Close to Great Shopping including The Oshawa Centre, Costco, Walmart & More! This Home Has Three Levels Of Living Plus A Finished Basement! This Main Level Features: Large Eat-In Kitchen, Dining Room & Living Room With Large Window (Newer), Upper Level: Primary Bedroom W/ Large W/In Closet & 2nd Bedroom with Main Bathroom. Lower-Level 3rd Bedroom & 4 Bedroom plus the 2nd Bathroom. The Basement (Recently Finished) With Vinyl Flooring, Gas Wood Stove and Laundry - Great Space For Entertaining! This Home Has a 3 Car Driveway, Deck & Shed In The yard. This Home Needs Some TLC & Is A Perfect Home For A First Time Homebuyer, Contractor Or Someone Looking To Downsize! (id:23309)
- Listing ID: E10415097
- Property Type: Single Family
Schedule a Tour
Schedule Private Tour
Delbert Williams would happily provide a private viewing if you would like to schedule a tour.
Match your Lifestyle with your Home
Contact Delbert Williams, who specializes in Oshawa real estate, on how to match your lifestyle with your ideal home.
Get Started Now
Lifestyle Matchmaker
Let Delbert Williams find a property to match your lifestyle.
Listing provided by RIGHT AT HOME REALTY
MLS®, REALTOR®, and the associated logos are trademarks of the Canadian Real Estate Association.
This REALTOR.ca listing content is owned and licensed by REALTOR® members of the Canadian Real Estate Association. This property for sale is located at 1253 OXFORD STREET in Oshawa Ontario. It was last modified on November 8th, 2024. Contact Delbert Williams to schedule a viewing or to discover other Oshawa homes for sale.

