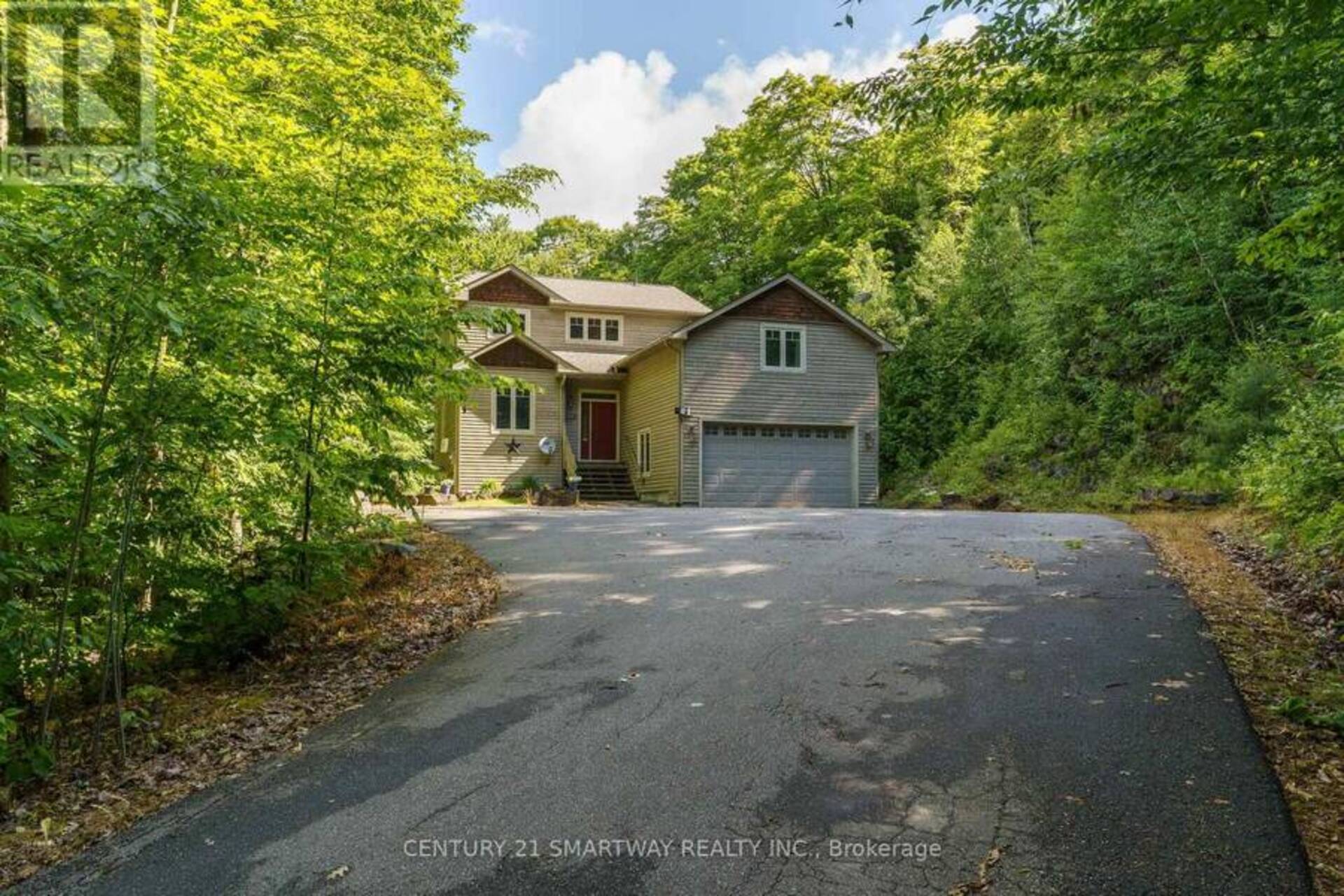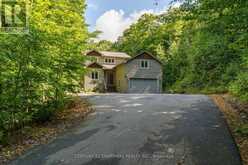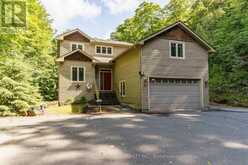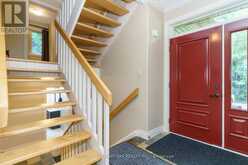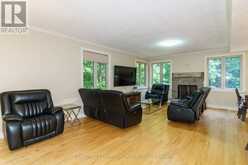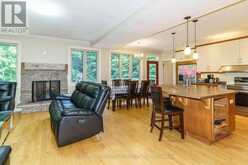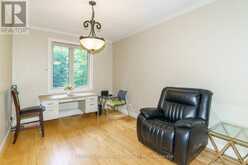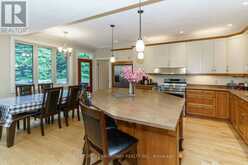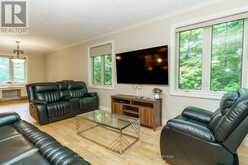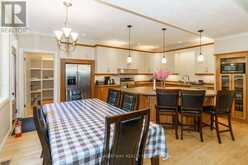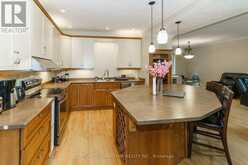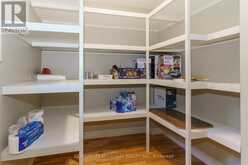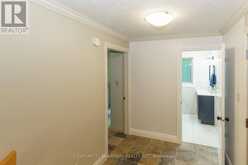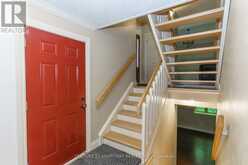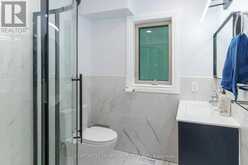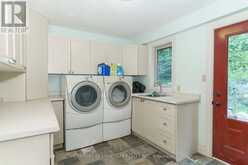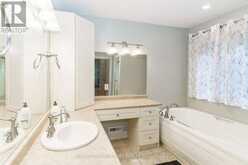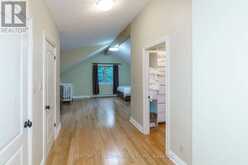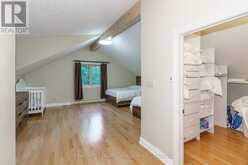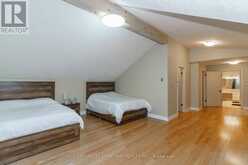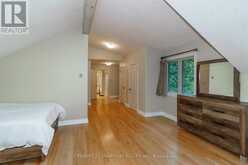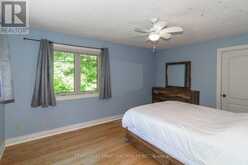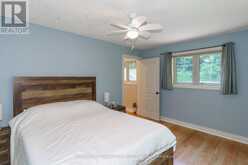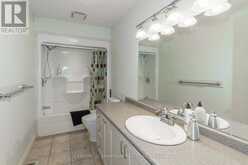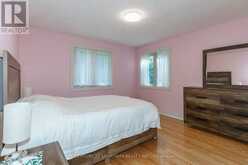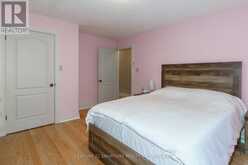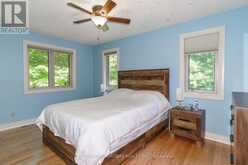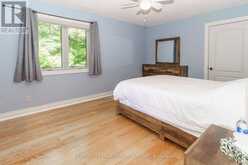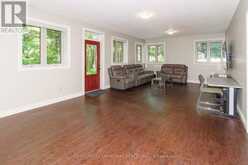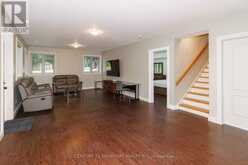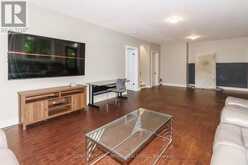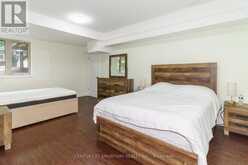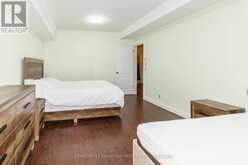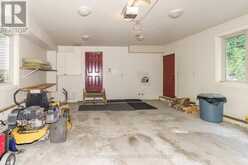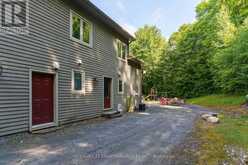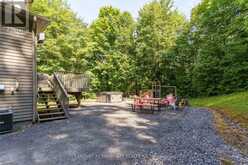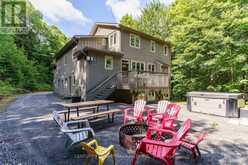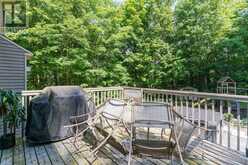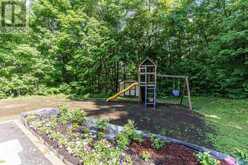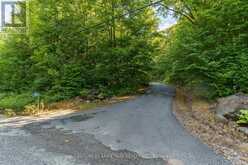1066 TALLY-HO WINTER PARK ROAD, Lake of Bays, Ontario
$999,900
- 5 Beds
- 3 Baths
This 5(4+1) bedrooms (3442 sqft living space), 3 Full Baths Open Concept upgraded home has so much to offer to so many different buyers. Built by a well-known and respected local builder, you see the quality as soon as you enter. New hardwood floors (2023 2nd level) perfectly compliment the open area with dining areas, living room with fireplace, an oversized kitchen island with an amazing large "gathering" kitchen area. This open concept kitchen area also features a walk out to the back deck and back yard. Going up a few handcrafted steps you will find 4 very well sized bedrooms with a 4 piece bathroom and an amazing huge master suite bedroom with a large walk in closet And additional his and her closets beside a 4-pc ensuite washroom with a laundry chute. The quality continues to the lower level when you walk into the perfect family room with LOTS of windows Making it very Bright and an additional walk out to the other side yard, large bedroom and Huge storage area! The lot is very private with a rock bluff beside the home and Newly Installed Hot Tub. Recent UPGRADES Includes: Septic System upgraded for 12 people (2024), New HRV Unit (2024), New Hot Tub (2024), Upstairs Hardwood Floor (2023), Main Floor Washroom Renovated (2024), 2nd Floor washrooms upgraded (2024). All Inside/Outside Furniture, TV Included in Price. This location is accessed via Highway 60, the gateway to Algonquin Park. A very short drive away is the Tally Ho boat launch. Launch your boat and enjoy the 4-lake chain system offering 42.5 miles of boating. Enjoy stops at numerous beaches, dining areas and if you like to fish, enjoy fishing bass, trout, pickerel and pike. Come take a look! (id:23309)
- Listing ID: X9514710
- Property Type: Single Family
Schedule a Tour
Schedule Private Tour
Delbert Williams would happily provide a private viewing if you would like to schedule a tour.
Listing provided by CENTURY 21 SMARTWAY REALTY INC.
MLS®, REALTOR®, and the associated logos are trademarks of the Canadian Real Estate Association.
This REALTOR.ca listing content is owned and licensed by REALTOR® members of the Canadian Real Estate Association. This property for sale is located at 1066 TALLY-HO WINTER PARK ROAD in Huntsville Ontario. It was last modified on October 28th, 2024. Contact Delbert Williams to schedule a viewing or to discover other Huntsville homes for sale.

